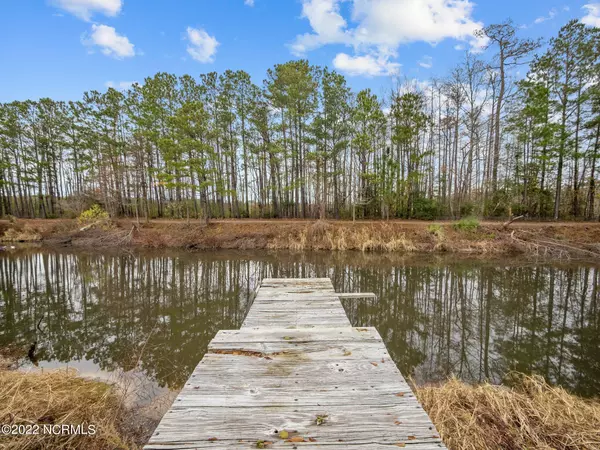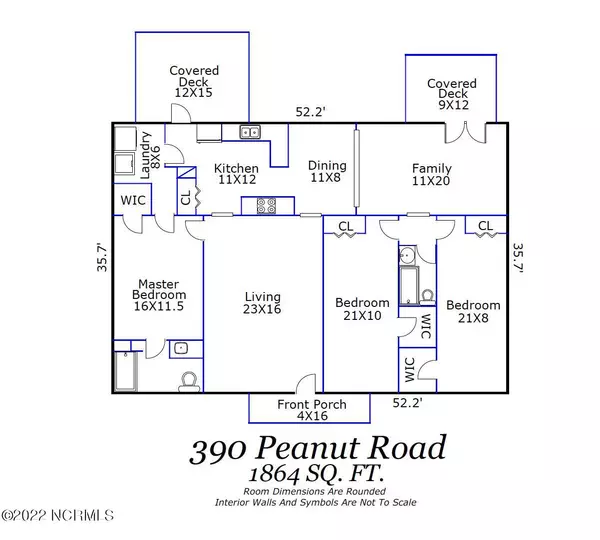$625,000
$649,900
3.8%For more information regarding the value of a property, please contact us for a free consultation.
3 Beds
2 Baths
1,864 SqFt
SOLD DATE : 05/17/2024
Key Details
Sold Price $625,000
Property Type Manufactured Home
Sub Type Manufactured Home
Listing Status Sold
Purchase Type For Sale
Square Footage 1,864 sqft
Price per Sqft $335
Subdivision Not In Subdivision
MLS Listing ID 100401725
Sold Date 05/17/24
Style Steel Frame,Wood Frame
Bedrooms 3
Full Baths 2
HOA Y/N No
Originating Board North Carolina Regional MLS
Year Built 1985
Lot Size 3.330 Acres
Acres 3.33
Lot Dimensions Irregular
Property Description
For sale is a unique opportunity with multiple homes on a large 3.33 acre property near the heart of Hampstead. Four individual parcels make up the 3.33 acres. The first parcel address is 390 Peanut Road Road and consists of a manufactured home constructed in 1985, an addition was then built over that home in 1995 extending the square footage on the front side of the home. This 3 bedroom, 2 bathroom home was then renovated in 2020 to give the kitchen with vaulted ceilings a fresh new look including shiplap and sheetrock walls, Corian countertops a gas range and stainless appliances. Faux wood beams accent the ceiling in the main living areas, all three bedrooms are oversized for plenty of room to live and work from home.
Behind the main home is a large workshop with both 10x12 and 10x10 garage doors, perfect for storing your boat or making an ideal shop with 200 amps of service and an engine hoist. A 2 car carport is on the front of the workshop and a covered area on the rear with a built in sink perfect for projects or cleaning fish. The shop also includes a man cave with rustic knotty pine walls and ceilings. This space does not have a permanent heating source at this time but does have a wall AC unit.
The 2nd home on the property with an address of 416 Peanut Road will need a little TLC and then it is ready to rent or live in. This 3 bedroom, 1 bathroom home is a 1966 manufactured home with a stick built addition from the 1970's. A wood burning fireplace is the current heat source.
Another great highlight of this property is the large pond across the rear of the property with a pier for fishing in your backyard. A pole barn completes the structures on the property. Keep all of the parcels separate or combine them for your own farm, horses are allowed in Pender County with this amount of acreage. Less than 15 minutes to Surf City for the beach or boating and only 30 minutes into Wilmington for more shopping and dining!
Location
State NC
County Pender
Community Not In Subdivision
Zoning RP
Direction From Wilmington take Hwy 17 North to Hampstead, turn left at the light onto Hwy 210, go 1/4 of a mile and turn right onto Peanut Road, 416 and 390 Peanut will be on your left, use driveway between the two homes. From Surf City take Hwy 17 South to Hampstead, just before the light on 210 turn right onto Peanut Road, 390 and 416 Peanut will be on your right, use driveway between the two homes
Location Details Mainland
Rooms
Other Rooms Covered Area, Guest House, Shed(s), Workshop
Basement Crawl Space, None
Primary Bedroom Level Primary Living Area
Interior
Interior Features Workshop, Master Downstairs, Vaulted Ceiling(s), Ceiling Fan(s), Pantry, Walk-in Shower, Walk-In Closet(s)
Heating Wood, Heat Pump, Electric, Forced Air
Cooling Central Air
Flooring Tile, Wood
Fireplaces Type Wood Burning Stove
Fireplace Yes
Appliance Stove/Oven - Electric, Microwave - Built-In, Dishwasher
Laundry Hookup - Dryer, Washer Hookup, Inside
Exterior
Exterior Feature None
Garage Covered, Detached, Gravel, Unpaved
Garage Spaces 2.0
Carport Spaces 2
Pool None
Waterfront Yes
Waterfront Description None
View Pond
Roof Type Shingle
Accessibility None
Porch Covered, Deck, Porch
Parking Type Covered, Detached, Gravel, Unpaved
Building
Lot Description Open Lot
Story 1
Entry Level One
Sewer Septic On Site
Water Municipal Water, Well
Structure Type None
New Construction No
Others
Tax ID 3282-78-7998-0000
Acceptable Financing Commercial, Cash, Conventional
Listing Terms Commercial, Cash, Conventional
Special Listing Condition None
Read Less Info
Want to know what your home might be worth? Contact us for a FREE valuation!

Our team is ready to help you sell your home for the highest possible price ASAP








