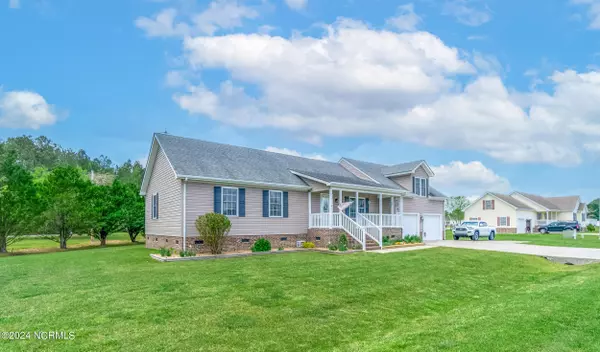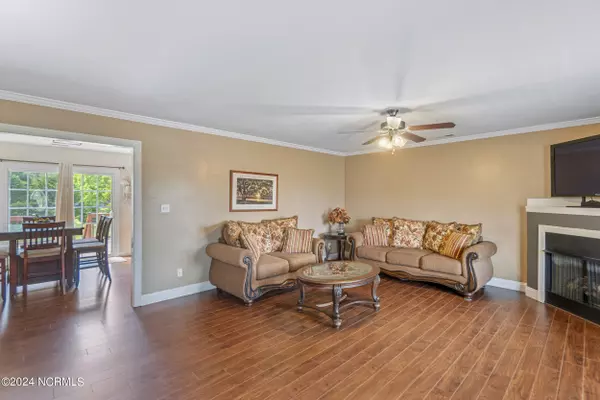$345,000
$340,000
1.5%For more information regarding the value of a property, please contact us for a free consultation.
3 Beds
3 Baths
1,936 SqFt
SOLD DATE : 05/17/2024
Key Details
Sold Price $345,000
Property Type Single Family Home
Sub Type Single Family Residence
Listing Status Sold
Purchase Type For Sale
Square Footage 1,936 sqft
Price per Sqft $178
Subdivision Vickies Ridge
MLS Listing ID 100438735
Sold Date 05/17/24
Style Wood Frame
Bedrooms 3
Full Baths 3
HOA Y/N No
Originating Board North Carolina Regional MLS
Year Built 2006
Annual Tax Amount $1,481
Lot Size 0.560 Acres
Acres 0.56
Lot Dimensions irregular
Property Description
This charming ranch-style home offers a seamless blend of comfort and convenience. The inviting living room welcomes you as you enter. The gas log fireplace is the focal point making the living room a cozy space to relax. The kitchen and dining combo offers a perfect space for culinary adventures and gatherings with loved ones. Rounding out the downstairs, three bedrooms and two full baths provide plenty of space for everyone. Upstairs, the large FROG complete with surround sound in ceiling and full bath offers versatility, ideal for use as a guest suite, home office, or recreation room to suit your lifestyle needs. Step outside onto the deck and take in the beauty of the expansive backyard, offering endless possibilities for outdoor entertainment, gardening, or simply basking in the serenity of nature.
Location
State NC
County Pasquotank
Community Vickies Ridge
Zoning A-2
Direction W Main St Extension to Forest Park Rd to Wellfield Rd to Cody St
Location Details Mainland
Rooms
Basement Crawl Space
Primary Bedroom Level Primary Living Area
Interior
Interior Features Solid Surface, Master Downstairs, Ceiling Fan(s)
Heating Electric, Heat Pump
Cooling Central Air
Flooring Carpet, Laminate, Vinyl
Fireplaces Type Gas Log
Fireplace Yes
Appliance Stove/Oven - Electric, Refrigerator, Microwave - Built-In, Dishwasher
Laundry Hookup - Dryer, Washer Hookup
Exterior
Garage Spaces 2.0
Waterfront No
Roof Type Architectural Shingle
Porch Deck, Porch
Building
Lot Description Corner Lot
Story 1
Entry Level One and One Half
Sewer Septic On Site
Water Municipal Water
New Construction No
Others
Tax ID 890404629656
Acceptable Financing Cash, Conventional, FHA, USDA Loan, VA Loan
Listing Terms Cash, Conventional, FHA, USDA Loan, VA Loan
Special Listing Condition None
Read Less Info
Want to know what your home might be worth? Contact us for a FREE valuation!

Our team is ready to help you sell your home for the highest possible price ASAP








