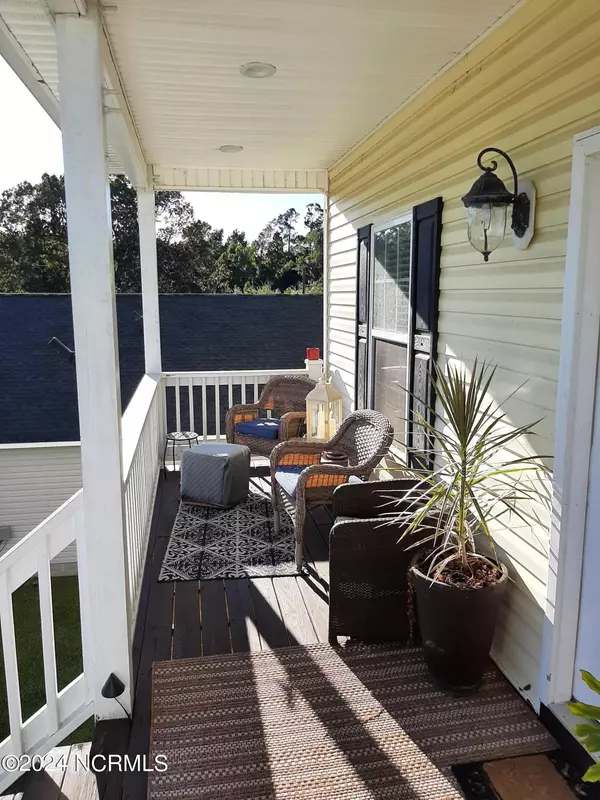$379,900
$379,900
For more information regarding the value of a property, please contact us for a free consultation.
3 Beds
4 Baths
1,719 SqFt
SOLD DATE : 05/17/2024
Key Details
Sold Price $379,900
Property Type Single Family Home
Sub Type Single Family Residence
Listing Status Sold
Purchase Type For Sale
Square Footage 1,719 sqft
Price per Sqft $221
Subdivision Halls Point
MLS Listing ID 100435155
Sold Date 05/17/24
Style Wood Frame
Bedrooms 3
Full Baths 3
Half Baths 1
HOA Y/N No
Originating Board North Carolina Regional MLS
Year Built 2008
Annual Tax Amount $1,567
Lot Size 7,405 Sqft
Acres 0.17
Lot Dimensions 50 x 145
Property Description
Coastal cutie with water views from your back deck. Great location, just down the street from the state boat ramp, the Sneads Ferry Marina and the locally famous ''Riverview'' Cafe. This home has 3 bedrooms plus a large bonus suite with a bathroom that could be an additional bedroom, office, guest quarters, etc.
No HOA, no restrictions.
Close to the back gate of Camp Lejeune, MARSOC and just 8 miles from the beautiful beaches of North Topsail.
Location
State NC
County Onslow
Community Halls Point
Zoning R-8M
Direction Start on Highway 17. If you're heading: North: Turn right onto Old Folkstone Road. South: Turn left onto Old Folkstone Road. Continue straight on Old Folkstone Road for approximately 1.5 miles. Turn left onto Canady Road. Continue on Canady Road for approximately 0.7 miles. The destination will be on your right.
Location Details Mainland
Rooms
Primary Bedroom Level Non Primary Living Area
Interior
Interior Features 9Ft+ Ceilings, Vaulted Ceiling(s), Ceiling Fan(s)
Heating Heat Pump, Electric
Flooring Carpet, Tile
Fireplaces Type None
Fireplace No
Window Features Blinds
Appliance Refrigerator, Range, Microwave - Built-In, Dishwasher
Exterior
Exterior Feature None
Garage Attached, Concrete
Garage Spaces 1.0
Waterfront No
Waterfront Description Third Row
View River, Water
Roof Type Composition
Porch Covered, Deck, Porch
Parking Type Attached, Concrete
Building
Story 3
Entry Level Three Or More
Foundation Other, Slab
Sewer Septic On Site
Water Municipal Water
Structure Type None
New Construction No
Others
Tax ID 1002-46.1
Acceptable Financing Cash, Conventional, FHA, USDA Loan, VA Loan
Listing Terms Cash, Conventional, FHA, USDA Loan, VA Loan
Special Listing Condition None
Read Less Info
Want to know what your home might be worth? Contact us for a FREE valuation!

Our team is ready to help you sell your home for the highest possible price ASAP








