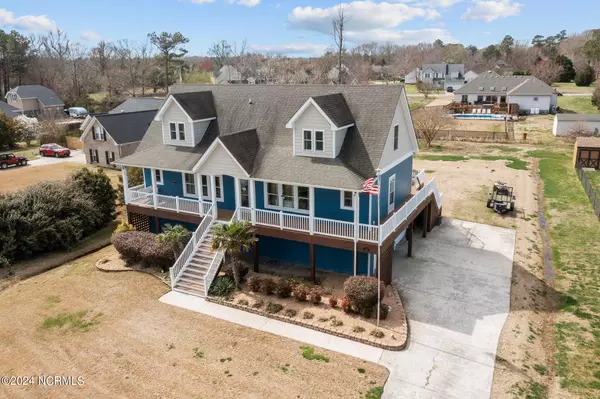$525,900
$525,900
For more information regarding the value of a property, please contact us for a free consultation.
3 Beds
3 Baths
2,400 SqFt
SOLD DATE : 05/17/2024
Key Details
Sold Price $525,900
Property Type Single Family Home
Sub Type Single Family Residence
Listing Status Sold
Purchase Type For Sale
Square Footage 2,400 sqft
Price per Sqft $219
MLS Listing ID 100431290
Sold Date 05/17/24
Style Wood Frame
Bedrooms 3
Full Baths 3
HOA Y/N No
Originating Board North Carolina Regional MLS
Year Built 2005
Lot Size 0.450 Acres
Acres 0.45
Lot Dimensions 100.37x199.54x101.4x198.15
Property Description
Are you ready for your own piece of paradise? Well, look no further. This beautiful custom home, with unparalleled water views of the Currituck Sound, includes 3-bedrooms, 3-baths, an office and is loaded with upgrades. Some of the upgrades include bamboo & tiled flooring, along with a massive primary bedroom and walk-in tiled shower. Imagine waking up to the tranquil sound of water lapping against the bulkhead, visible from the comfort of your own bed. Situated on .45 acres and raised on pilings, this home has a spacious layout and an expansive 4-car garage. There's no shortage of space in this home for entertaining or storing your outdoor toys. Indulge in the tranquility of water view living and make this your dream home today! Solar panels are paid in full and there is an underground sprinkler system! Did we also mention this beautiful home comes with deeded water access?!
Location
State NC
County Currituck
Zoning SFM
Direction Head south on NC-168. Turn left onto Tulls Creek Rd. Turn right onto Brumsey Rd. Home will be on the right hand side.
Location Details Mainland
Rooms
Primary Bedroom Level Primary Living Area
Interior
Interior Features Foyer, 9Ft+ Ceilings, Ceiling Fan(s), Walk-in Shower, Eat-in Kitchen, Walk-In Closet(s)
Heating Electric, Heat Pump, Propane
Cooling Central Air
Exterior
Garage Attached, Concrete
Garage Spaces 4.0
Waterfront No
Waterfront Description None
Roof Type Architectural Shingle
Porch Porch
Parking Type Attached, Concrete
Building
Story 2
Entry Level Two
Foundation Other
Sewer Septic On Site
Water Municipal Water
New Construction No
Others
Tax ID 004900000660000
Acceptable Financing Cash, Conventional, FHA, USDA Loan, VA Loan
Listing Terms Cash, Conventional, FHA, USDA Loan, VA Loan
Special Listing Condition None
Read Less Info
Want to know what your home might be worth? Contact us for a FREE valuation!

Our team is ready to help you sell your home for the highest possible price ASAP








