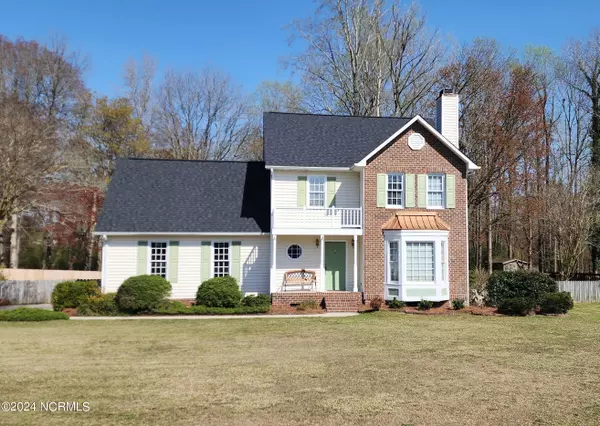$312,000
$309,900
0.7%For more information regarding the value of a property, please contact us for a free consultation.
3 Beds
3 Baths
2,070 SqFt
SOLD DATE : 05/17/2024
Key Details
Sold Price $312,000
Property Type Single Family Home
Sub Type Single Family Residence
Listing Status Sold
Purchase Type For Sale
Square Footage 2,070 sqft
Price per Sqft $150
Subdivision Treetops
MLS Listing ID 100433196
Sold Date 05/17/24
Style Wood Frame
Bedrooms 3
Full Baths 2
Half Baths 1
HOA Y/N No
Originating Board North Carolina Regional MLS
Year Built 1995
Annual Tax Amount $2,209
Lot Size 0.420 Acres
Acres 0.42
Lot Dimensions 112' x 167' x 195' x 105' (approximately)
Property Description
Enjoy the tranquility of a quiet neighborhood with access to all that Pitt County offers. Three bedrooms, two and one-half bathrooms, there is also a bonus room, which could be used as a home office, guest room, or playroom. Discover the values with over 2,070 heated square feet home with attached side loaded two car garage, peaceful setting with custom entertaining/grilling deck on private .42-acre lot on cul-de-sac with fenced rear yard perfect for pet or children to play safely. Recent updates roof 2023 and HVAC 2022. The living room offers a fireplace, formal dining room has pocket doors, hardwood and tile floors, and built-in desk area in kitchen.
Location
State NC
County Pitt
Community Treetops
Zoning R9S
Direction Head southeast on E 14th St toward W Berkley Rd 2.5 mi Turn right onto E Fire Tower Rd 0.6 mi Continue straight to stay on E Fire Tower Rd 2.1 mi Turn left onto Winding Branches Dr 0.3 mi Turn left onto Treetops Cir 0.1 mi Turn left onto Sycamore Branches Close Destination will be on the right
Location Details Mainland
Rooms
Basement Crawl Space, None
Primary Bedroom Level Non Primary Living Area
Interior
Interior Features Foyer, Ceiling Fan(s), Pantry, Walk-in Shower, Eat-in Kitchen
Heating Fireplace(s), Electric, Heat Pump
Cooling Central Air, Zoned
Flooring LVT/LVP, Carpet, Tile, Wood
Appliance Stove/Oven - Electric, Microwave - Built-In, Dishwasher
Laundry Hookup - Dryer, Laundry Closet, Washer Hookup
Exterior
Garage Spaces 2.0
Waterfront No
Waterfront Description None
Roof Type Architectural Shingle
Accessibility None
Porch Covered, Deck, Porch, See Remarks
Building
Lot Description Cul-de-Sac Lot
Story 2
Entry Level Two
Sewer Municipal Sewer
Water Municipal Water
New Construction No
Others
Tax ID 046081
Acceptable Financing Cash, Conventional, FHA, VA Loan
Listing Terms Cash, Conventional, FHA, VA Loan
Special Listing Condition None
Read Less Info
Want to know what your home might be worth? Contact us for a FREE valuation!

Our team is ready to help you sell your home for the highest possible price ASAP








