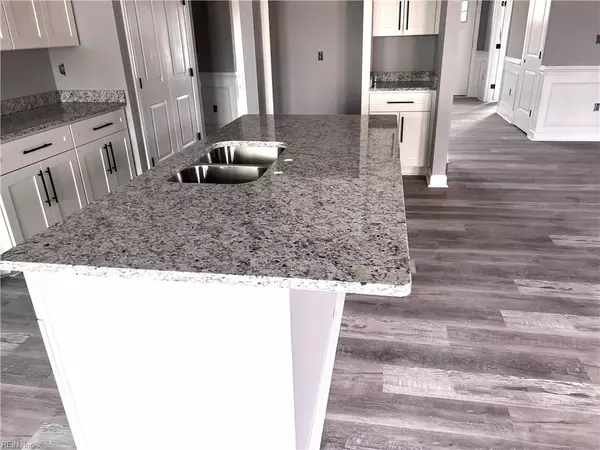$449,900
$449,900
For more information regarding the value of a property, please contact us for a free consultation.
4 Beds
3 Baths
2,900 SqFt
SOLD DATE : 05/17/2024
Key Details
Sold Price $449,900
Property Type Single Family Home
Sub Type Detached
Listing Status Sold
Purchase Type For Sale
Square Footage 2,900 sqft
Price per Sqft $155
Subdivision All Others Area 107
MLS Listing ID 10515902
Sold Date 05/17/24
Style Contemp,Ranch
Bedrooms 4
Full Baths 3
HOA Y/N No
Year Built 2023
Annual Tax Amount $99,999
Property Description
Honey stop the car! This beautiful brand New rancher is 75% complete, and is nestled in the heart of Newport News. This home boast 4 large bedrooms, 3 full baths, handicap accessible shower w/ corner seat. His and her closets with a ton of storage space. Prepare to be enchanted by the beautiful kitchen, offering ample cabinetry and an impressive 11 foot island for cooking and entertaining. The elegant coffered, triple tray and vaulted ceilings adorned with decorative molding add an extra touch of sophistication, making this home a true showplace. Numerous incredible details adorn this residence, too many to list here! Seize this rare opportunity to own a one of a kind home. Schedule your private showing today and make this dream home yours!
Location
State VA
County Newport News
Area 107 - Newport News Midtown East
Rooms
Other Rooms 1st Floor Primary BR, Attic, Balcony, Breakfast Area, Foyer, PBR with Bath, Office/Study, Pantry, Porch, Utility Closet
Interior
Interior Features Cathedral Ceiling, Dual Entry Bath (Br & Br), Dual Entry Bath (Br & Hall), Fireplace Electric, Primary Sink-Double, Pull Down Attic Stairs, Walk-In Closet
Hot Water Electric
Heating Heat Pump W/A
Cooling 16+ SEER A/C
Flooring Carpet, Laminate/LVP, Other
Equipment Attic Fan, Ceiling Fan
Appliance Dishwasher, Disposal, Dryer Hookup, Microwave, Gas Range, Washer Hookup
Exterior
Exterior Feature Patio
Garage Garage Att 2 Car, Off Street, Street
Garage Description 1
Fence None
Pool No Pool
Waterfront Description Not Waterfront
Roof Type Vinyl
Accessibility Handicap Access, Offset Shower Controls
Parking Type Garage Att 2 Car, Off Street, Street
Building
Story 1.5000
Foundation Crawl
Sewer City/County
Water City/County
New Construction 1
Schools
Elementary Schools Carver Elementary
Middle Schools Crittenden Middle
High Schools Heritage
Others
Senior Community No
Ownership Simple
Disclosures Disclosure Statement
Special Listing Condition Disclosure Statement
Read Less Info
Want to know what your home might be worth? Contact us for a FREE valuation!

Our team is ready to help you sell your home for the highest possible price ASAP

© 2024 REIN, Inc. Information Deemed Reliable But Not Guaranteed
Bought with Melody Matthews & Assoc. Real Estate Professionals







