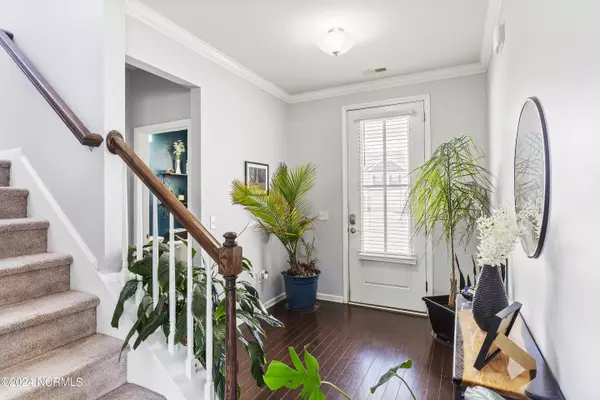$410,000
$418,000
1.9%For more information regarding the value of a property, please contact us for a free consultation.
3 Beds
3 Baths
2,228 SqFt
SOLD DATE : 05/17/2024
Key Details
Sold Price $410,000
Property Type Single Family Home
Sub Type Single Family Residence
Listing Status Sold
Purchase Type For Sale
Square Footage 2,228 sqft
Price per Sqft $184
Subdivision Reserve At West Bay
MLS Listing ID 100423158
Sold Date 05/17/24
Style Wood Frame
Bedrooms 3
Full Baths 2
Half Baths 1
HOA Fees $400
HOA Y/N Yes
Originating Board North Carolina Regional MLS
Year Built 2016
Annual Tax Amount $1,431
Lot Size 6,186 Sqft
Acres 0.14
Lot Dimensions 61'x115'x60'x122
Property Description
Upon entering through the front door, the beautiful laminate hardwood floors guide you through the foyer, creating an immediate sense of welcoming. The living room awaits, inviting you to unwind by the fireplace while basking in the natural light that fills the space.
The kitchen, a dream, it boasts granite countertops, a sizable center island, upgraded cabinetry, custom light fixtures, and high-end stainless steel appliances. This culinary haven is not only functional but also a stylish focal point, seamlessly integrated into the open floor plan designed for entertaining. Sliding doors beckon you and your guests to explore the fully fenced backyard, a private retreat with a patio that's perfect for enjoying your morning coffee or a relaxing evening beverage.
Head upstairs, and you will find a versatile flex space, providing endless opportunities. Whether you envision it as a home office, a game room, or a quiet sanctuary for reading and reflection, this space adapts to your needs.
The tranquil master suite awaits your retreat, featuring a bathroom where dual vanities, a luxurious soaking tub, and a separate glass-enclosed shower create a haven of relaxation. The additional bedrooms, generously proportioned, offer comfort and flexibility, ensuring that every member of the household or guest enjoys their own personal space.
Schedule a viewing to experience this inviting residence in person.
Location
State NC
County New Hanover
Community Reserve At West Bay
Zoning R-10
Direction Take HWY17/Military Cutoff Rd, turn right on Lendire, left on Chipley, left on Steele Loop house on the left
Location Details Mainland
Rooms
Basement None
Primary Bedroom Level Non Primary Living Area
Interior
Interior Features Foyer, 9Ft+ Ceilings, Tray Ceiling(s), Ceiling Fan(s), Pantry, Walk-In Closet(s)
Heating Electric, Heat Pump
Cooling Central Air
Flooring Carpet, Laminate, Vinyl
Fireplaces Type Gas Log
Fireplace Yes
Window Features Blinds
Appliance Stove/Oven - Electric, Refrigerator, Microwave - Built-In, Ice Maker, Disposal, Dishwasher
Laundry Inside
Exterior
Exterior Feature None
Garage Off Street, Paved
Garage Spaces 2.0
Pool None
Waterfront No
Roof Type Shingle
Porch Covered, Patio, Porch
Parking Type Off Street, Paved
Building
Story 2
Entry Level Two
Foundation Slab
Sewer Municipal Sewer
Water Municipal Water
Structure Type None
New Construction No
Others
Tax ID R04400-001-623-000
Acceptable Financing Cash, Conventional, FHA, USDA Loan, VA Loan
Listing Terms Cash, Conventional, FHA, USDA Loan, VA Loan
Special Listing Condition None
Read Less Info
Want to know what your home might be worth? Contact us for a FREE valuation!

Our team is ready to help you sell your home for the highest possible price ASAP








