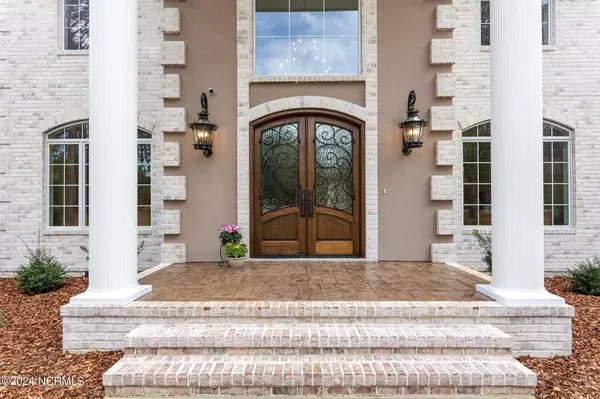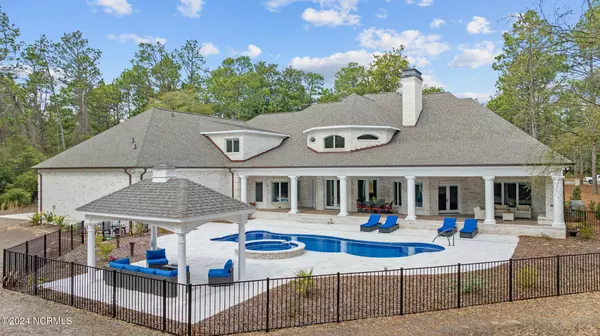$2,700,000
$3,200,000
15.6%For more information regarding the value of a property, please contact us for a free consultation.
4 Beds
6 Baths
8,970 SqFt
SOLD DATE : 05/20/2024
Key Details
Sold Price $2,700,000
Property Type Single Family Home
Sub Type Single Family Residence
Listing Status Sold
Purchase Type For Sale
Square Footage 8,970 sqft
Price per Sqft $301
Subdivision Not In Subdivision
MLS Listing ID 100431396
Sold Date 05/20/24
Style Wood Frame
Bedrooms 4
Full Baths 4
Half Baths 2
HOA Y/N No
Originating Board North Carolina Regional MLS
Year Built 2023
Annual Tax Amount $8,178
Lot Size 4.000 Acres
Acres 4.0
Lot Dimensions 238x995x122x1003
Property Description
Rarely does an opportunity arise to own a pristine estate on prestigious Midland Road. This property exceeds all expectations!! Situated on a sprawling 4-acre parcel with a private gated entrance, this like-new 2023 construction boasts unparalleled luxury and privacy. Step into a world of opulence as you enter this magnificent residence, featuring 4BR, 4 BA, 2 half baths. A 5-bay garage with a workshop sets the stage for car enthusiasts and craftsmen alike. Entertainment and relaxation converge in the outdoor oasis, complete with stunning custom pool, hot tub, gazebo, and expansive covered porch. Inside the formal dining and living rooms provide elegant spaces for hosting guests, while a main-level master suite offers ultimate comfort with dual modern linear fireplaces with access to the pool area. The heart of the home lies in the fabulous 2-story family room, adorned with a gas log fireplace and seamless access to the outdoors. A chef's dream kitchen awaits, equipped with an Italian 5-burner gas range, vented hood, oversized island, walk-in pantry, and wet bar, creating the perfect setting for culinary masterpieces. This residence is designed for luxury living and entertainment, boasting a 600+ bottle wine cellar, workout gym, in home sauna, and home office on the main level. Upstairs, discover three bedrooms and 3 full baths, a 7-seat theater room, recreation area, bonus room/second gym, and a finished room/2nd office/5th bedroom/craft room providing ample space for recreation and relaxation. Additional features include a tankless water heater with dedicated lines for master and kitchen, encapsulated crawl space, and an on site well for irrigation. Cutting-edge technology enhances daily living with touchscreen intercom system, wireless access points, and hard wiring for seamless connectivity throughout the home. With no HOA restrictions, this estate offers the freedom to tailor the property to your desires. Impeccably landscaped grounds with irrigation add to the allure of this distinguished residence. Don't miss this extraordinary opportunity to own a slice of paradise on Midland Road. Schedule your private tour today and experience the epitome of luxury living in this prestigious estate.
Location
State NC
County Moore
Community Not In Subdivision
Zoning R30
Direction From Pinehurst traffic circle, exit to Southern Pines onto Midland Road, house on the right
Location Details Mainland
Rooms
Other Rooms Gazebo
Basement Crawl Space, None
Primary Bedroom Level Primary Living Area
Interior
Interior Features Foyer, Intercom/Music, Workshop, Kitchen Island, Master Downstairs, 9Ft+ Ceilings, Ceiling Fan(s), Home Theater, Hot Tub, Pantry, Sauna, Walk-in Shower, Wet Bar, Walk-In Closet(s)
Heating Heat Pump, Fireplace(s), Electric
Cooling Central Air
Flooring Tile, Wood
Fireplaces Type Gas Log
Fireplace Yes
Window Features Blinds
Appliance Washer, Wall Oven, Vent Hood, Refrigerator, Range, Microwave - Built-In, Dryer, Disposal, Dishwasher, Bar Refrigerator
Laundry Hookup - Dryer, Laundry Closet, Washer Hookup, Inside
Exterior
Exterior Feature Irrigation System, Gas Logs, Gas Grill
Garage Concrete, Garage Door Opener, Circular Driveway, Lighted, Paved
Garage Spaces 5.0
Pool In Ground
Waterfront No
Roof Type Composition
Porch Covered, Patio, Porch
Parking Type Concrete, Garage Door Opener, Circular Driveway, Lighted, Paved
Building
Lot Description Interior Lot
Story 2
Entry Level Two
Sewer Municipal Sewer
Water Municipal Water
Structure Type Irrigation System,Gas Logs,Gas Grill
New Construction No
Others
Tax ID 00035247
Acceptable Financing Cash, Conventional, VA Loan
Listing Terms Cash, Conventional, VA Loan
Special Listing Condition None
Read Less Info
Want to know what your home might be worth? Contact us for a FREE valuation!

Our team is ready to help you sell your home for the highest possible price ASAP








