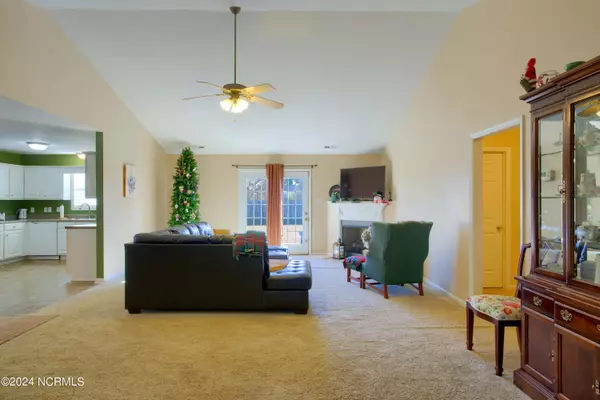$320,000
$335,000
4.5%For more information regarding the value of a property, please contact us for a free consultation.
3 Beds
2 Baths
1,791 SqFt
SOLD DATE : 05/15/2024
Key Details
Sold Price $320,000
Property Type Single Family Home
Sub Type Single Family Residence
Listing Status Sold
Purchase Type For Sale
Square Footage 1,791 sqft
Price per Sqft $178
Subdivision Canady Landing
MLS Listing ID 100420330
Sold Date 05/15/24
Bedrooms 3
Full Baths 2
HOA Fees $200
HOA Y/N Yes
Originating Board North Carolina Regional MLS
Year Built 2007
Annual Tax Amount $1,697
Lot Size 0.754 Acres
Acres 0.75
Lot Dimensions 333.05 x 137.44 x 164.48
Property Description
Welcome to this charming 3-bedroom, 2-bathroom single-story home in Sneads Ferry, NC. Enjoy the ease of one-level living in this well-maintained residence. The spacious interior features three comfortable bedrooms, providing ample space for your family, friends or guests. The two bathrooms are thoughtfully designed for convenience.
Step into the heart of the home where the open floor plan seamlessly connects the living, dining, and kitchen areas. The kitchen has plenty of counter space, making it a delightful space for preparing meals.
One of the highlights of this property is the expansive fenced-in yard, offering a secure and private oasis for outdoor activities and relaxation. Whether you're entertaining guests or enjoying a quiet evening under the stars, this yard is a versatile space for all your needs.
Conveniently located in Sneads Ferry, this home provides easy access to local amenities, schools, and recreational areas. Don't miss the opportunity to make this lovely single-story residence your new home. Schedule a showing today!
Location
State NC
County Onslow
Community Canady Landing
Zoning R-15
Direction Head NW on NC-172W, Turn right onto Country Club Rd, Turn right onto Old Folkstone Rd, Turn left onto Clay Hill Rd, Turn right onto Bill Canady Rd, Turn left onto Beacon Ln
Location Details Mainland
Rooms
Basement None
Primary Bedroom Level Primary Living Area
Interior
Interior Features Foyer, Master Downstairs, 9Ft+ Ceilings, Pantry, Walk-in Shower, Walk-In Closet(s)
Heating Electric, Heat Pump
Cooling Central Air
Flooring Carpet, Tile
Window Features Blinds
Appliance Stove/Oven - Electric, Refrigerator, Microwave - Built-In, Dishwasher
Laundry Inside
Exterior
Garage Concrete
Garage Spaces 2.0
Pool None
Waterfront No
Waterfront Description Water Access Comm
Roof Type Shingle
Porch Deck
Parking Type Concrete
Building
Story 1
Entry Level One
Foundation Slab
Sewer Septic On Site
New Construction No
Others
Tax ID 773c-96
Acceptable Financing Cash, Conventional, FHA, VA Loan
Listing Terms Cash, Conventional, FHA, VA Loan
Special Listing Condition None
Read Less Info
Want to know what your home might be worth? Contact us for a FREE valuation!

Our team is ready to help you sell your home for the highest possible price ASAP








