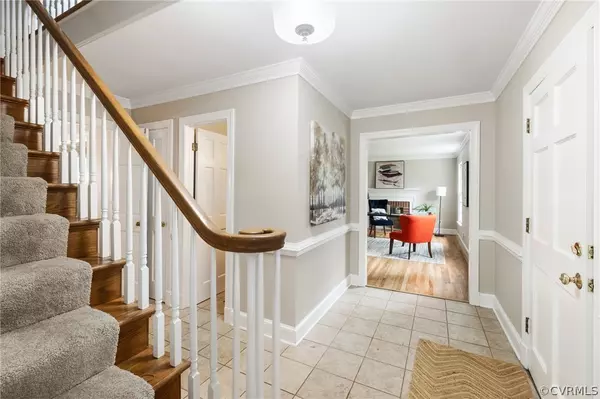$736,000
$695,000
5.9%For more information regarding the value of a property, please contact us for a free consultation.
4 Beds
4 Baths
3,852 SqFt
SOLD DATE : 05/20/2024
Key Details
Sold Price $736,000
Property Type Single Family Home
Sub Type Single Family Residence
Listing Status Sold
Purchase Type For Sale
Square Footage 3,852 sqft
Price per Sqft $191
Subdivision Whitaker Woods
MLS Listing ID 2409639
Sold Date 05/20/24
Style Two Story,Transitional
Bedrooms 4
Full Baths 2
Half Baths 2
Construction Status Actual
HOA Fees $8/ann
HOA Y/N Yes
Year Built 1984
Annual Tax Amount $4,907
Tax Year 2023
Lot Size 0.522 Acres
Acres 0.5223
Property Description
Welcome to 10816 Weather Vane Road in Whitaker Woods! Beautiful home that has been remodeled to an updated, open floor plan. Kitchen design and layout are gorgeous and highly functional! Features art glass inserts in upper cabinets, 2 ovens, newer refrigerator, double pantry and spacious eat in area. Kitchen opens to light and bright family room and sunroom. Hardwood floors in most first floor rooms. Foyer open to second floor. Brand new carpet throughout 2nd floor. Huge primary ensuite with remodeled bath with WOW shower, and huge walk in closet. Bedrooms 2 and 3 are large with double closets. Bedrooms 4 is a perfect office or crafting room. 2nd floor laundry room keeps the laundry where it should be! HUGE walk up attic access off hallway features way too much storage space! Don't miss the basement...wide open space with built in wet bar and wood burning fireplace. Lots of space for fun times! Brand new carpet, too! Half bath and access to garage. This gorgeous, spacious home sits perfectly on .52 acre lot. Large parking pad has room for up to 6 cars. NEW ROOF in 2023! Deck painted 2023! Interior 1st and 2nd floors painted 2024! All new ceiling fans! Make your appointment NOW to see this wonderful home!
Location
State VA
County Henrico
Community Whitaker Woods
Area 22 - Henrico
Direction West on Gayton Rd, past Pump Rd., 2nd right on Tunbridge RD., 3rd right on Weather Vane RD. 10816 is on the left.
Rooms
Basement Full, Partially Finished
Interior
Interior Features Wet Bar, Bookcases, Built-in Features, Ceiling Fan(s), Dining Area, Separate/Formal Dining Room, Eat-in Kitchen, Fireplace, Granite Counters, Kitchen Island, Pantry, Cable TV
Heating Electric, Heat Pump, Zoned
Cooling Heat Pump, Zoned
Flooring Partially Carpeted, Wood
Fireplaces Number 2
Fireplaces Type Wood Burning
Fireplace Yes
Window Features Storm Window(s),Thermal Windows
Appliance Built-In Oven, Dishwasher, Exhaust Fan, Electric Cooking, Electric Water Heater, Disposal, Microwave, Range, Refrigerator, Smooth Cooktop
Laundry Washer Hookup, Dryer Hookup
Exterior
Exterior Feature Deck, Sprinkler/Irrigation, Storage, Shed, Paved Driveway
Garage Attached
Garage Spaces 1.5
Fence None
Pool None
Waterfront No
Roof Type Composition
Topography Sloping
Handicap Access Grab Bars
Porch Wrap Around, Deck
Parking Type Attached, Basement, Direct Access, Driveway, Garage, Garage Door Opener, Off Street, Paved
Garage Yes
Building
Lot Description Sloped, Wooded
Story 2
Sewer Public Sewer
Water Public
Architectural Style Two Story, Transitional
Level or Stories Two
Structure Type Block,Hardboard
New Construction No
Construction Status Actual
Schools
Elementary Schools Pinchbeck
Middle Schools Quioccasin
High Schools Godwin
Others
HOA Fee Include Common Areas
Tax ID 739-748-7240
Ownership Individuals
Financing Conventional
Read Less Info
Want to know what your home might be worth? Contact us for a FREE valuation!

Our team is ready to help you sell your home for the highest possible price ASAP

Bought with Rashkind Saunders & Co.







