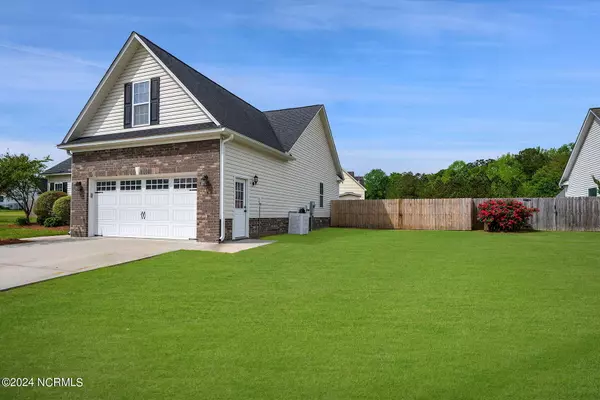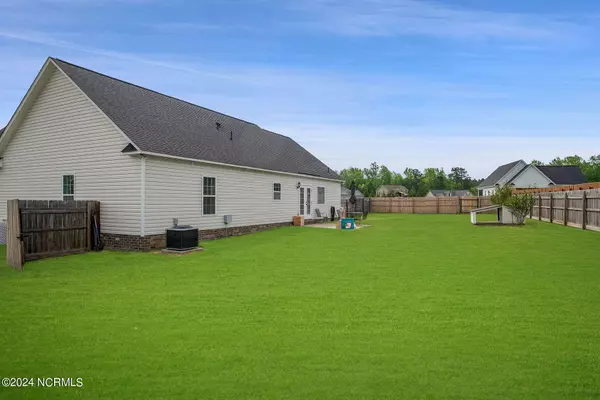$336,500
$324,900
3.6%For more information regarding the value of a property, please contact us for a free consultation.
3 Beds
2 Baths
1,809 SqFt
SOLD DATE : 05/20/2024
Key Details
Sold Price $336,500
Property Type Single Family Home
Sub Type Single Family Residence
Listing Status Sold
Purchase Type For Sale
Square Footage 1,809 sqft
Price per Sqft $186
Subdivision Arden Ridge
MLS Listing ID 100439739
Sold Date 05/20/24
Style Wood Frame
Bedrooms 3
Full Baths 2
HOA Y/N No
Originating Board North Carolina Regional MLS
Year Built 2014
Lot Size 0.590 Acres
Acres 0.59
Lot Dimensions 109.83, 139.92, 96.70, 94.83, 125.40, 106.97
Property Description
Absolutely Stunning & Move-in Ready 3 Bedroom/2 Bath Home with Finished Bonus Room & 2 Car Garage! Spacious Living Room with Vaulted Ceiling & Tile Surround Fireplace with Electric Logs. Kitchen Features Stainless Steel Appliances (Refrigerator Stays), Ample Cabinet Storage, & Pantry Closet. Main Living Areas Showcased by Beautiful Laminate Flooring & Vaulted Ceilings. Split Bedroom Floorplan for Owner's Privacy, and Owner's Suite Features Trey Ceiling & Walk-in Closet. Owner's Bath Has Corner Soaking Tub with Tile Surround, Dual Sink Vanity, Separate Shower, & Private Water Closet. 2-Car Garage Offers Built-in Workbench with Pegboard, Tons of Shelving & Hooks for Storing Items, Fishing Rod Holder, Attached Storage Room, Garage TV with Mount, & Even a 210 Outlet for Welder or Air Compressor. Numerous Other Extras as well: Wood Privacy Fenced Backyard, Nursery/Bedroom with Custom Decorative Trim Accent Wall, New Smoke & Carbon Monoxide Detectors (2022), Rocking Chair Front Porch, No City Taxes, & Desirable School District (Wintergreen Elementary/Hope Middle, & DH Conley High School)! Home Even Comes Compete with a Doghouse in the Backyard with Power for Heating Lamp- Just Bring Your Beloved Pup! Truly a ''Must See'' Property!
Location
State NC
County Pitt
Community Arden Ridge
Zoning residential
Direction Take Hwy 33 past Walmart shopping center towards Grimesland. Turn right on Tucker Road. Turn left into Arden Ridge Subivision on Arden Ridge Drive. Left on Cottonport Drive and home will be down on the left.
Location Details Mainland
Rooms
Primary Bedroom Level Primary Living Area
Interior
Interior Features Foyer, Master Downstairs, 9Ft+ Ceilings, Tray Ceiling(s), Vaulted Ceiling(s), Ceiling Fan(s), Pantry, Walk-in Shower, Walk-In Closet(s)
Heating Fireplace(s), Electric, Heat Pump
Cooling Central Air
Flooring Carpet, Laminate, Tile, Vinyl
Window Features Blinds
Appliance Stove/Oven - Electric, Refrigerator, Microwave - Built-In, Dishwasher
Exterior
Garage Concrete, On Site
Garage Spaces 2.0
Utilities Available Water Connected, Natural Gas Connected
Waterfront No
Roof Type Architectural Shingle
Porch Covered, Patio, Porch
Parking Type Concrete, On Site
Building
Story 2
Entry Level One,One and One Half,Two
Foundation Raised, Slab
Sewer Septic On Site
New Construction No
Others
Tax ID 76835
Acceptable Financing Cash, Conventional, FHA, USDA Loan, VA Loan
Listing Terms Cash, Conventional, FHA, USDA Loan, VA Loan
Special Listing Condition None
Read Less Info
Want to know what your home might be worth? Contact us for a FREE valuation!

Our team is ready to help you sell your home for the highest possible price ASAP








