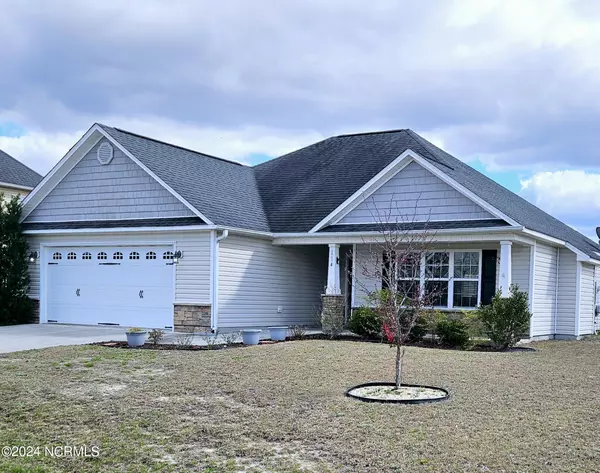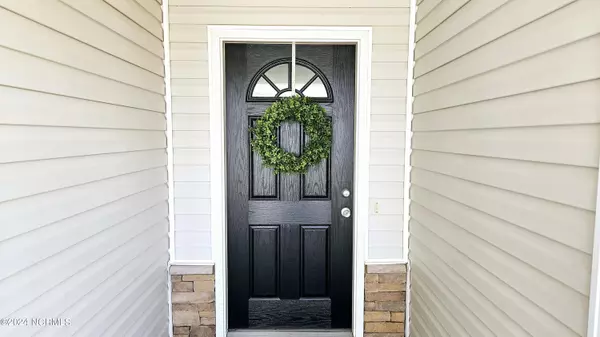$270,000
$275,000
1.8%For more information regarding the value of a property, please contact us for a free consultation.
3 Beds
2 Baths
1,538 SqFt
SOLD DATE : 05/21/2024
Key Details
Sold Price $270,000
Property Type Single Family Home
Sub Type Single Family Residence
Listing Status Sold
Purchase Type For Sale
Square Footage 1,538 sqft
Price per Sqft $175
Subdivision River Bluff @Cypress Manor
MLS Listing ID 100431674
Sold Date 05/21/24
Style Wood Frame
Bedrooms 3
Full Baths 2
HOA Fees $225
HOA Y/N Yes
Originating Board North Carolina Regional MLS
Year Built 2012
Lot Size 0.370 Acres
Acres 0.37
Lot Dimensions Irregular
Property Description
This inviting 3 bed, 2 bath home, boasting a two-car garage and no city taxes, eagerly awaits new owners to embrace its charm and comfort. Upon entering, you're greeted by a spacious living room adorned with a vaulted ceiling, a modern color palette, and a cozy fireplace, creating an inviting ambiance. Seamlessly connected, the dining room and kitchen form a welcoming combo, with dark wood cabinetry and sleek stainless steel appliances in the kitchen. Down the hallway, you'll find the carpeted bedrooms, each equipped with a ceiling fan for added comfort. The main bedroom offers a touch of luxury with its tray ceiling and an attached bath featuring a double vanity and a soothing soaking tub. Stepping outside, the fenced backyard provides privacy and a safe space for outdoor activities. A concrete patio beckons for gatherings or peaceful moments in the fresh air. This home effortlessly combines functionality with style, offering a warm and welcoming haven for its fortunate new owners. Book your showings today!
Location
State NC
County Onslow
Community River Bluff @Cypress Manor
Zoning RA
Direction From Gum Branch turn left onto NW Bridge Rd. Left onto River Bluff Dr, Left onto E Howard, Right onto S Brandon Way and then left onto Cypress Manor Ct. Home will be on your right.
Location Details Mainland
Rooms
Primary Bedroom Level Primary Living Area
Interior
Interior Features Kitchen Island, Master Downstairs, Vaulted Ceiling(s), Ceiling Fan(s), Pantry, Walk-in Shower, Eat-in Kitchen, Walk-In Closet(s)
Heating Heat Pump, Electric
Flooring See Remarks
Window Features Blinds
Appliance Stove/Oven - Electric, Refrigerator, Dishwasher
Laundry Inside
Exterior
Garage Garage Door Opener, Paved
Garage Spaces 2.0
Waterfront No
Roof Type Architectural Shingle
Porch Covered, Patio, Porch
Parking Type Garage Door Opener, Paved
Building
Story 1
Entry Level One
Foundation Slab
Sewer Septic On Site
New Construction No
Others
Tax ID 444000527233
Acceptable Financing Cash, Conventional, FHA, USDA Loan, VA Loan
Listing Terms Cash, Conventional, FHA, USDA Loan, VA Loan
Special Listing Condition None
Read Less Info
Want to know what your home might be worth? Contact us for a FREE valuation!

Our team is ready to help you sell your home for the highest possible price ASAP








