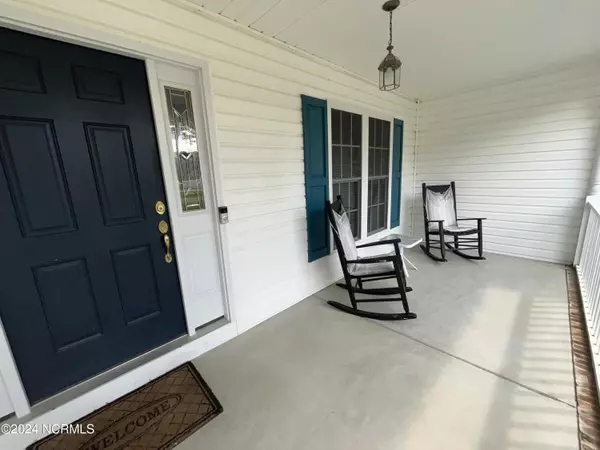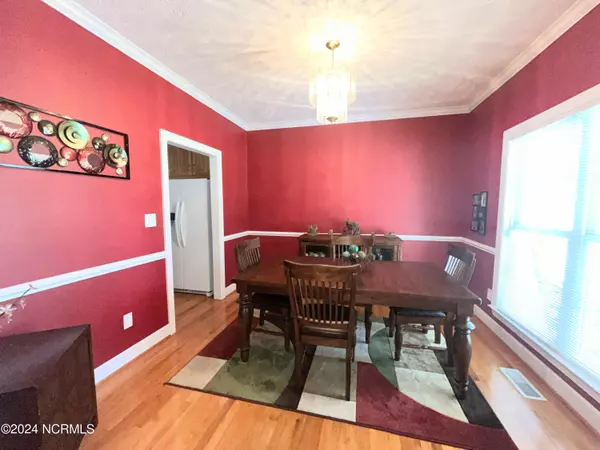$340,000
$324,900
4.6%For more information regarding the value of a property, please contact us for a free consultation.
4 Beds
3 Baths
2,459 SqFt
SOLD DATE : 05/22/2024
Key Details
Sold Price $340,000
Property Type Single Family Home
Sub Type Single Family Residence
Listing Status Sold
Purchase Type For Sale
Square Footage 2,459 sqft
Price per Sqft $138
Subdivision Hunter'S Ridge
MLS Listing ID 100442060
Sold Date 05/22/24
Style Wood Frame
Bedrooms 4
Full Baths 3
HOA Y/N No
Originating Board North Carolina Regional MLS
Year Built 2006
Annual Tax Amount $2,800
Lot Size 1.010 Acres
Acres 1.01
Lot Dimensions 248 x 177 x 249 x 177
Property Description
Beautifully maintained home on 2 lots. Nice open floor plan, 9 foot ceilings, large master bedroom. The sparkling in-ground pool/spa is so inviting on the hot days. Extra lot provides lots of privacy and room for boats, trailers or toys!
Location
State NC
County Scotland
Community Hunter'S Ridge
Zoning R15
Direction Take X-Way Road past Wal-Mart, left on Hunter's Ridge Drive, left on Brandon Circle, left on Blake Circle, 2nd house on right.
Location Details Mainland
Rooms
Other Rooms Pool House
Basement Crawl Space, None
Primary Bedroom Level Primary Living Area
Interior
Interior Features Foyer, 9Ft+ Ceilings, Ceiling Fan(s), Walk-in Shower, Walk-In Closet(s)
Heating Heat Pump, Electric
Cooling Central Air
Flooring Carpet, Wood
Fireplaces Type Gas Log
Fireplace Yes
Window Features Blinds
Appliance Stove/Oven - Electric, Refrigerator, Microwave - Built-In, Disposal, Dishwasher
Laundry Laundry Closet
Exterior
Garage Additional Parking, Concrete, Garage Door Opener, On Site
Garage Spaces 2.0
Pool In Ground, See Remarks
Waterfront No
Roof Type Architectural Shingle
Porch Covered, Porch
Parking Type Additional Parking, Concrete, Garage Door Opener, On Site
Building
Lot Description Dead End
Story 2
Entry Level One and One Half
Sewer Municipal Sewer
Water Municipal Water
New Construction No
Others
Tax ID 010215 03044
Acceptable Financing Cash, Conventional, FHA, USDA Loan, VA Loan
Listing Terms Cash, Conventional, FHA, USDA Loan, VA Loan
Special Listing Condition None
Read Less Info
Want to know what your home might be worth? Contact us for a FREE valuation!

Our team is ready to help you sell your home for the highest possible price ASAP








