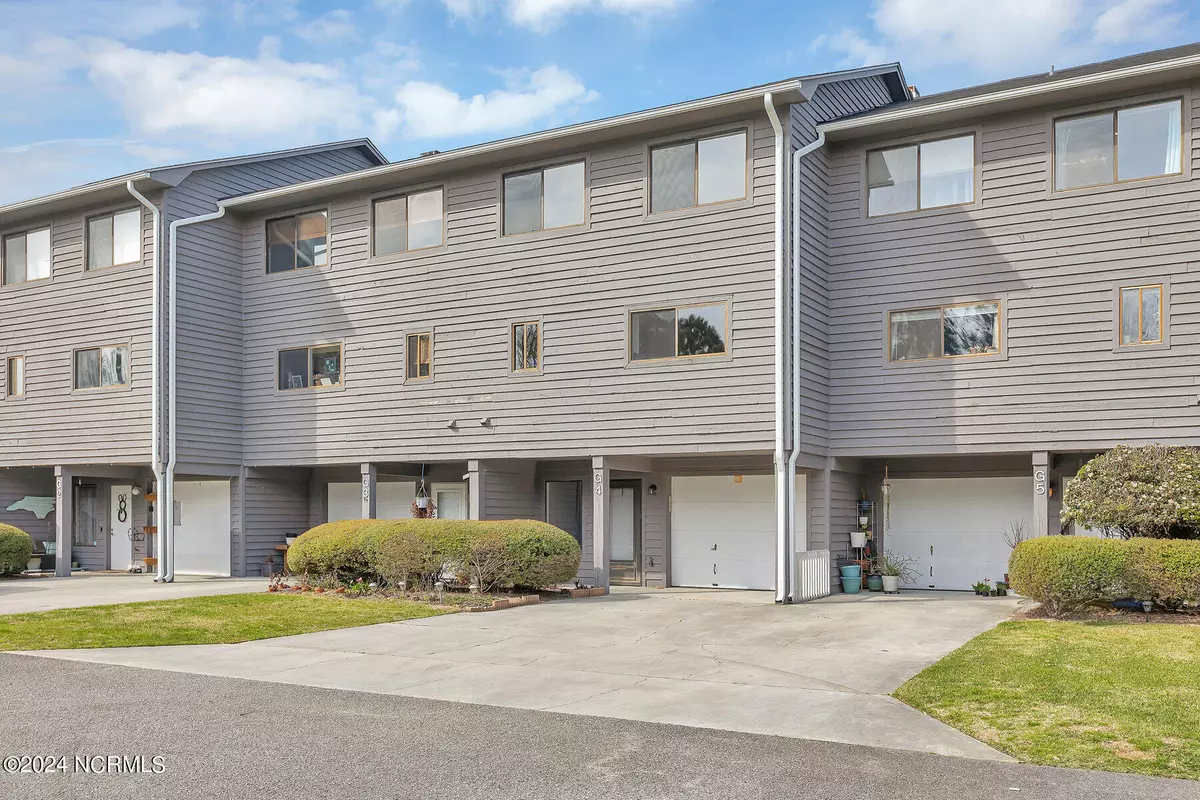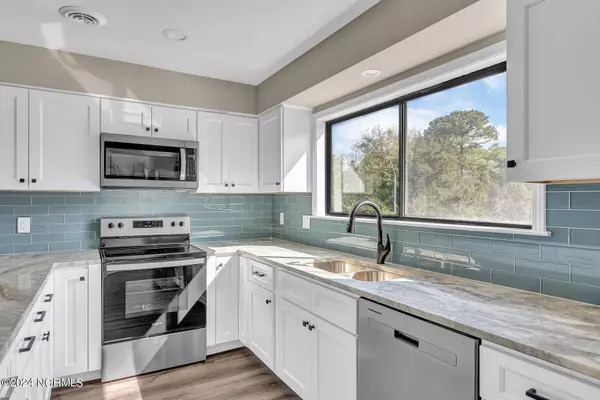$336,000
$344,900
2.6%For more information regarding the value of a property, please contact us for a free consultation.
3 Beds
3 Baths
1,621 SqFt
SOLD DATE : 05/22/2024
Key Details
Sold Price $336,000
Property Type Townhouse
Sub Type Townhouse
Listing Status Sold
Purchase Type For Sale
Square Footage 1,621 sqft
Price per Sqft $207
Subdivision Linksider Townhomes
MLS Listing ID 100433044
Sold Date 05/22/24
Style Wood Frame
Bedrooms 3
Full Baths 2
Half Baths 1
HOA Fees $700
HOA Y/N Yes
Originating Board North Carolina Regional MLS
Year Built 1985
Lot Size 871 Sqft
Acres 0.02
Lot Dimensions townhome
Property Description
Beautifully updated and recently remodeled Linksider Townhome, located in The Cape! This updated townhome has an open plan, 3 bedroom, 2.5 bath home offers a fireplace, separate laundry room and two rear decks that overlook a scenic pond. The second story porch is screened-in. Perfectly located just minutes from Carolina Beach, restaurants and shopping on a dead end street this unit backs up to beautiful greenery. There is even potential to increase the square footage by expanding into the garage with an adjacent room. Agent is owner.
Location
State NC
County New Hanover
Community Linksider Townhomes
Zoning R-15
Direction Carolina Beach Road South. Turn right at entrance to The Cape. At the roundabout take the turn onto Sedgley Drive. Turn left into Linksider. Unit is on the left in G Building, the last building before street dead ends.
Location Details Mainland
Rooms
Basement None
Primary Bedroom Level Non Primary Living Area
Interior
Heating Fireplace(s), Electric, Forced Air
Cooling Central Air
Flooring LVT/LVP, Tile
Appliance Stove/Oven - Electric, Refrigerator, Disposal, Dishwasher
Laundry Inside
Exterior
Garage Additional Parking, Garage Door Opener, On Site, Paved
Garage Spaces 1.0
Utilities Available Community Water
Waterfront Yes
Waterfront Description None
View Pond
Roof Type Shingle
Accessibility None
Porch Deck, Screened
Parking Type Additional Parking, Garage Door Opener, On Site, Paved
Building
Story 3
Entry Level Three Or More
Foundation Slab
Sewer Community Sewer
New Construction No
Others
Tax ID R08509-001-048-000
Acceptable Financing Cash, Conventional
Listing Terms Cash, Conventional
Special Listing Condition None
Read Less Info
Want to know what your home might be worth? Contact us for a FREE valuation!

Our team is ready to help you sell your home for the highest possible price ASAP








