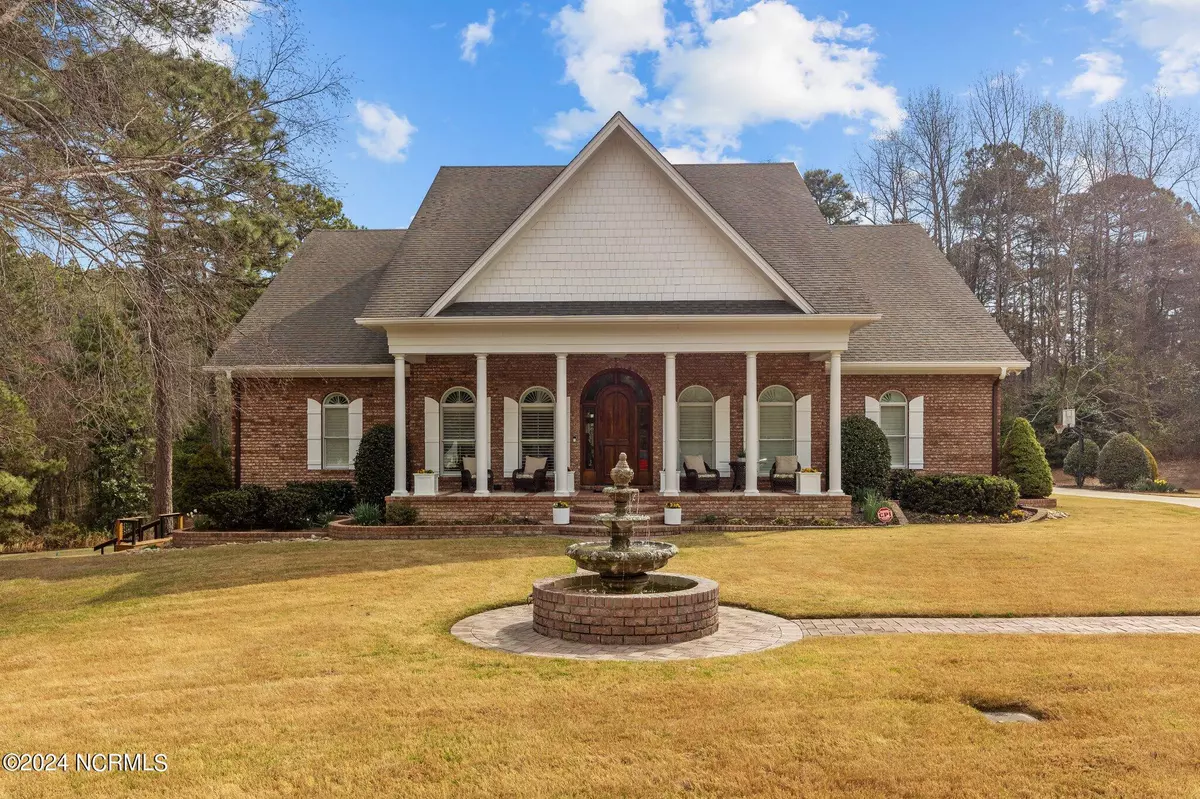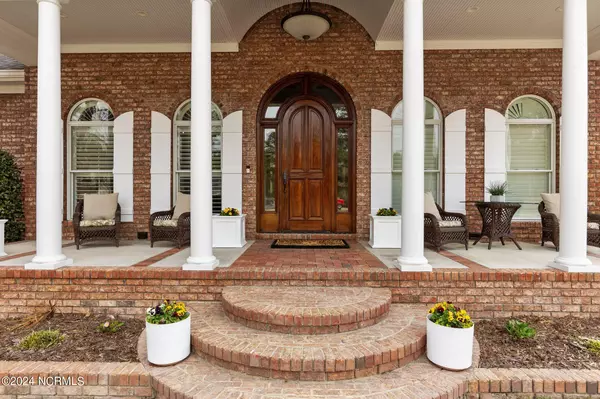$1,130,000
$1,199,000
5.8%For more information regarding the value of a property, please contact us for a free consultation.
5 Beds
5 Baths
4,043 SqFt
SOLD DATE : 05/22/2024
Key Details
Sold Price $1,130,000
Property Type Single Family Home
Sub Type Single Family Residence
Listing Status Sold
Purchase Type For Sale
Square Footage 4,043 sqft
Price per Sqft $279
Subdivision Mid South Club
MLS Listing ID 100430549
Sold Date 05/22/24
Style Wood Frame
Bedrooms 5
Full Baths 3
Half Baths 2
HOA Fees $2,926
HOA Y/N Yes
Originating Board North Carolina Regional MLS
Year Built 2009
Annual Tax Amount $5,785
Lot Size 1.960 Acres
Acres 1.96
Lot Dimensions 93x166x121x281x247x123x126
Property Description
This stunning 5-bedroom residence is situated in the highly desirable gated community of Mid South Club. The community boasts a 24-hour manned gate and is tucked away in a secluded cul-de-sac. Spanning across 2 acres, this impressive home has been upgraded to perfection, including a fully renovated chef's kitchen equipped with a professional gas range featuring double ovens, a wine refrigerator, a farmhouse sink, and a raised dishwasher. The kitchen seamlessly flows into a cozy eat-in area with built-in cabinetry for ample storage.
The living room showcases magnificent coffered ceilings and opens up to a spacious rear porch, perfect for relaxation. The primary bedroom offers a sitting area, an elegant trey ceiling, and a custom-built closet. The en suite bathroom features a beautifully tiled shower, a deluxe whirlpool tub, and an abundance of natural light. The additional bedrooms are generously sized and thoughtfully designed, with a bathroom that rivals the primary suite.
Conveniently located off the main living area, the oversized laundry room features a wall of built-in storage for easy organization. The three-car garage provides ample parking space and features an epoxy coating with room for a workspace. Upstairs, a private area awaits, complete with a built-in kitchenette and a large bedroom with an open walk-in attic.
The expansive rear porch is perfect for hosting events and offers complete privacy and serenity. Additionally, the side and back lawn feature a putting green, making it a great investment for golf enthusiasts. This exquisite home offers luxurious living in a peaceful and serene setting.
Location
State NC
County Moore
Community Mid South Club
Zoning RI
Direction From the traffic circle exit onto Midland Rd toward Southern Pines. Make a right onto Palmer Drive, cross over Knoll Rd and enter into Mid South Club. Continue on Palmer Drive, make a right onto E Augusta Ln, a left onto Plantation Drive, and a left onto Belfair Ct. Home is in the culdesac to the right.
Location Details Mainland
Rooms
Other Rooms Shed(s)
Basement Crawl Space, Unfinished, Exterior Entry
Primary Bedroom Level Primary Living Area
Interior
Interior Features Foyer, Kitchen Island, Master Downstairs, 9Ft+ Ceilings, Walk-In Closet(s)
Heating Electric, Heat Pump
Cooling Central Air, Zoned
Flooring Carpet, Tile, Wood
Fireplaces Type Gas Log
Fireplace Yes
Appliance Stove/Oven - Gas, Range, Microwave - Built-In, Dishwasher
Laundry Inside
Exterior
Exterior Feature None
Garage Circular Driveway
Garage Spaces 3.0
Pool None
Utilities Available Community Sewer Available, Community Water Available
Waterfront No
Waterfront Description None
Roof Type Architectural Shingle
Porch Open, Covered
Parking Type Circular Driveway
Building
Lot Description Cul-de-Sac Lot
Story 2
Entry Level Two
Structure Type None
New Construction No
Others
Tax ID 20070851
Acceptable Financing Cash, Conventional, VA Loan
Listing Terms Cash, Conventional, VA Loan
Special Listing Condition None
Read Less Info
Want to know what your home might be worth? Contact us for a FREE valuation!

Our team is ready to help you sell your home for the highest possible price ASAP








