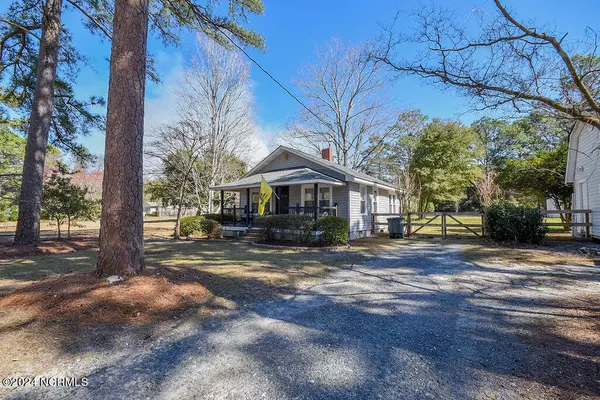$500,000
$410,000
22.0%For more information regarding the value of a property, please contact us for a free consultation.
1 Bed
1 Bath
900 SqFt
SOLD DATE : 05/22/2024
Key Details
Sold Price $500,000
Property Type Single Family Home
Sub Type Single Family Residence
Listing Status Sold
Purchase Type For Sale
Square Footage 900 sqft
Price per Sqft $555
Subdivision Southern Pines
MLS Listing ID 100433178
Sold Date 05/22/24
Style Wood Frame
Bedrooms 1
Full Baths 1
HOA Y/N No
Originating Board North Carolina Regional MLS
Year Built 1926
Annual Tax Amount $1,600
Lot Size 0.860 Acres
Acres 0.86
Lot Dimensions 100X185X100X200X279.07
Property Description
Charming 1920's Cottage just outside the city limits of Southern Pines. Two Separate Buildings for abundant storage each provides 384 Sq. feet plus lofts accessed by pull down stairs and a permanent staircase. Large Lot .86 of an Acre. which could possibly be subdivided. Fenced back yard, firepit, chicken coop. Remodeled Kitchen with new cabinets, granite, tile backsplash & tiled floor. Bathroom has double sink vanity with Granite, Large Walk in Tiled Shower. All Appliances and Stackable Washer/Dryer Convey. Large Laundry/Mud Room. Covered Front Porch. Cottage is currently leased going month to month & tenant would like to remain if possible. Roof Replaced in 2017 and Septic replaced in 2019. House available for showings on Wednesdays 10-5 and Saturdays 11-4. Seller makes no representation for the fireplace as they never used it.
Location
State NC
County Moore
Community Southern Pines
Zoning RS 1
Direction From Town of Southern Pines, May Street to Right on Yadkin Road, Right on Ridge St. House on Left.
Location Details Mainland
Rooms
Other Rooms Storage, Workshop
Basement Crawl Space
Primary Bedroom Level Primary Living Area
Interior
Interior Features Master Downstairs, Walk-in Shower, Eat-in Kitchen
Heating Heat Pump, Electric, Forced Air
Cooling Central Air
Flooring Tile, Wood
Window Features Blinds
Appliance Washer, Stove/Oven - Electric, Refrigerator, Dryer, Dishwasher
Laundry Hookup - Dryer, Washer Hookup, Inside
Exterior
Garage Gravel
Waterfront No
Roof Type Composition
Porch Covered, Deck, Porch
Parking Type Gravel
Building
Lot Description Level
Story 1
Entry Level One
Sewer Septic On Site, Private Sewer
Water Well
New Construction No
Others
Tax ID 00033878
Acceptable Financing Cash, Conventional, VA Loan
Listing Terms Cash, Conventional, VA Loan
Special Listing Condition None
Read Less Info
Want to know what your home might be worth? Contact us for a FREE valuation!

Our team is ready to help you sell your home for the highest possible price ASAP








