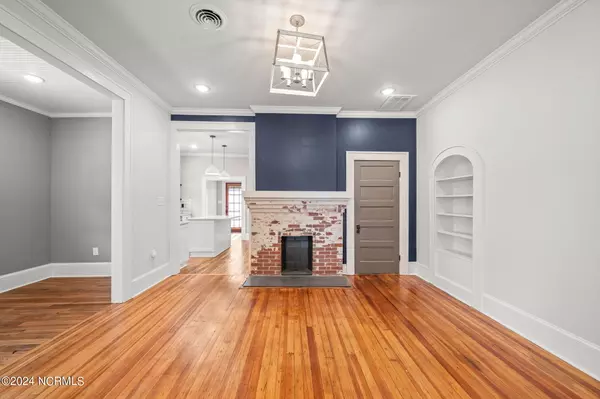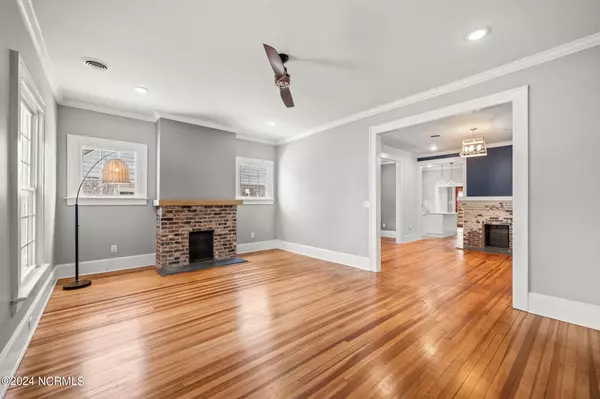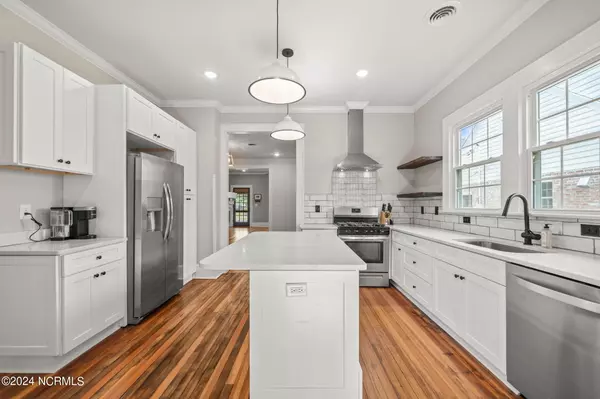$270,000
$270,000
For more information regarding the value of a property, please contact us for a free consultation.
2 Beds
2 Baths
1,728 SqFt
SOLD DATE : 05/22/2024
Key Details
Sold Price $270,000
Property Type Single Family Home
Sub Type Single Family Residence
Listing Status Sold
Purchase Type For Sale
Square Footage 1,728 sqft
Price per Sqft $156
Subdivision West End Park
MLS Listing ID 100437157
Sold Date 05/22/24
Style Wood Frame
Bedrooms 2
Full Baths 2
HOA Y/N No
Originating Board North Carolina Regional MLS
Year Built 1929
Lot Size 10,018 Sqft
Acres 0.23
Lot Dimensions 55.5x184.8x55.87x184.8
Property Description
Welcome to historic charm in Wilson! Embrace the southern lifestyle in this bright and cozy, meticulously renovated bungalow! Blending timeless charm with modern elegance, you're greeted by Heart Pine flooring and soaring ceilings throughout this two bed, two full bath home. It offers both a formal dining room and an in-eat kitchen that seamlessly flows out to the detached deck and backyard that sets the ideal stage for entertaining! The primary bedroom offers a spacious walk-in closet with a luxurious en-suite bathroom featuring dual vanities and an open walk in shower! Located in one of the most desirable locations in Wilson, it offers walkability or biking to Wilson's most renowned attractions. With downtown Wilson being minutes away, residents can indulge in Wilson's best dining, breweries, and entertainment options. Schedule your showing today!
Location
State NC
County Wilson
Community West End Park
Zoning SR4
Direction Nash St N, Turn right onto Connor St NW, Turn right onto Branch St NW, Home is on the left.
Location Details Mainland
Rooms
Other Rooms Shed(s), Storage
Basement Crawl Space
Primary Bedroom Level Primary Living Area
Interior
Interior Features Mud Room, Bookcases, Kitchen Island, Master Downstairs, 9Ft+ Ceilings, Ceiling Fan(s), Walk-in Shower, Eat-in Kitchen, Walk-In Closet(s)
Heating Electric, Heat Pump
Cooling Central Air
Flooring Wood
Window Features Blinds
Appliance Washer, Vent Hood, Stove/Oven - Gas, Refrigerator, Microwave - Built-In, Ice Maker, Dryer, Dishwasher, Cooktop - Gas
Laundry Hookup - Dryer, Washer Hookup, Inside
Exterior
Garage Gravel, Concrete, Paved
Garage Spaces 1.0
Waterfront No
Waterfront Description None
Roof Type Architectural Shingle
Porch Deck, Porch
Parking Type Gravel, Concrete, Paved
Building
Lot Description See Remarks
Story 1
Entry Level One
Foundation Brick/Mortar
Sewer Municipal Sewer
Water Municipal Water
New Construction No
Others
Tax ID 3712-94-8499.000
Acceptable Financing Cash, Conventional, FHA, Assumable, VA Loan
Listing Terms Cash, Conventional, FHA, Assumable, VA Loan
Special Listing Condition None
Read Less Info
Want to know what your home might be worth? Contact us for a FREE valuation!

Our team is ready to help you sell your home for the highest possible price ASAP








