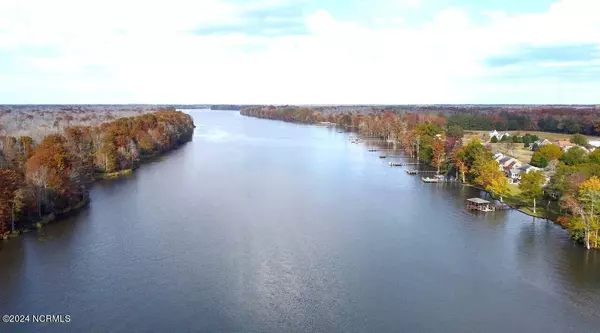$415,000
$459,000
9.6%For more information regarding the value of a property, please contact us for a free consultation.
4 Beds
3 Baths
2,830 SqFt
SOLD DATE : 05/22/2024
Key Details
Sold Price $415,000
Property Type Single Family Home
Sub Type Single Family Residence
Listing Status Sold
Purchase Type For Sale
Square Footage 2,830 sqft
Price per Sqft $146
Subdivision Roanoke Shores
MLS Listing ID 100432537
Sold Date 05/22/24
Style Wood Frame
Bedrooms 4
Full Baths 3
HOA Y/N Yes
Originating Board North Carolina Regional MLS
Year Built 1988
Annual Tax Amount $2,680
Lot Size 0.560 Acres
Acres 0.56
Lot Dimensions TBD
Property Description
Inner Banks Waterfront Beauty on the Roanoke River in Plymouth, NC. This home is located in the small subdivision of Roanoke Shores. Tucked in behind woods and farmland, and only minutes from the downtown Plymouth, NC riverfront. So close to town, but located in the county, so no city taxes; with a private well and septic. Mostly brick home for a low maintenance exterior, two car garage and a screened porch overlooking the river; a great spot for birdwatching! There is a bulkhead with a pier, dock and boat lift. Jump in your boat for a short boat ride to Plymouth, or head the other direction to the open waters of the Albemarle Sound. Inside, the front foyer, hallway, formal dining and living rooms have beautiful hardwood floors. Durable wood grain ceramic tile flooring in the kitchen, breakfast nook and den combination area. The den also boasts a brick fireplace with a gas insert and built-in desk with shelving. Large en-suite overlooking the river with direct access to the screen porch, a large closet and private bath. Second bedroom is downstairs with easy access to the hall bathroom. Upstairs are two additional bedrooms with a full bath. Incredible storage in this home! A walk up attic accessible from the garage and two pull down attics inside the home. I counted 14 closets as well! Dual HVAC units, and a Honeywell generator. Everything you need right at home, or travel just over an hour to the white sandy beaches of the Outer Banks, 30 minutes to Historic Edenton and many other amazing North Carolina small towns on the Albemarle Sound. Call your buyer's agent and make an appointment to see this amazing home!
Location
State NC
County Washington
Community Roanoke Shores
Zoning Res
Direction From HWY 64 Turn onto East Main St. Right on Gen. Pettigrew Dr. Take the last right onto Riverside Dr. Left onto S. River Rd. home on the right.
Location Details Mainland
Rooms
Other Rooms Storage
Basement None
Primary Bedroom Level Primary Living Area
Interior
Interior Features Foyer, Solid Surface, Bookcases, Master Downstairs, 9Ft+ Ceilings, Vaulted Ceiling(s), Ceiling Fan(s), Walk-in Shower, Eat-in Kitchen
Heating Fireplace Insert, Fireplace(s), Electric, Forced Air, Zoned
Cooling Central Air, Zoned
Flooring Carpet, Tile, Wood
Fireplaces Type Gas Log
Fireplace Yes
Window Features Blinds
Appliance Water Softener, Wall Oven, Refrigerator, Dishwasher, Cooktop - Electric
Laundry Inside
Exterior
Garage Concrete
Garage Spaces 2.0
Waterfront Yes
Waterfront Description Pier,Boat Lift,Bulkhead,Water Depth 4+
View River, Water
Roof Type Composition
Porch Screened
Parking Type Concrete
Building
Lot Description Cul-de-Sac Lot
Story 1
Entry Level One and One Half
Foundation Brick/Mortar
Sewer Septic On Site
Water Well
New Construction No
Others
Tax ID 6778.13-14-1148
Acceptable Financing Cash, Conventional
Listing Terms Cash, Conventional
Special Listing Condition None
Read Less Info
Want to know what your home might be worth? Contact us for a FREE valuation!

Our team is ready to help you sell your home for the highest possible price ASAP








