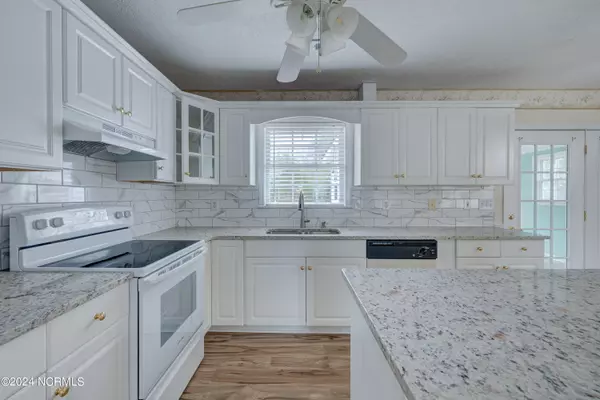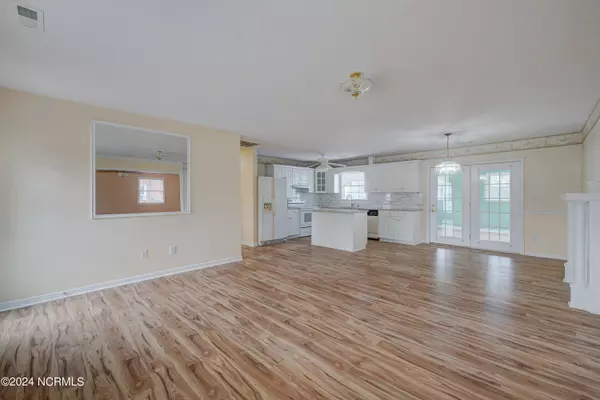$310,000
$320,000
3.1%For more information regarding the value of a property, please contact us for a free consultation.
3 Beds
2 Baths
1,505 SqFt
SOLD DATE : 05/21/2024
Key Details
Sold Price $310,000
Property Type Single Family Home
Sub Type Single Family Residence
Listing Status Sold
Purchase Type For Sale
Square Footage 1,505 sqft
Price per Sqft $205
Subdivision Monterey Heights
MLS Listing ID 100432012
Sold Date 05/21/24
Style Wood Frame
Bedrooms 3
Full Baths 1
Half Baths 1
HOA Y/N No
Originating Board North Carolina Regional MLS
Year Built 1979
Annual Tax Amount $1,019
Lot Size 0.278 Acres
Acres 0.28
Lot Dimensions variable-see county website
Property Description
Newly renovated 3 BR / 1.5BA brick ranch home great for either investors or home owners. Only minutes from Carolina Beach and the Monkey Junction area. This home features both a flex room and a sun room! New paint and flooring throughout. Kitchen has been refreshed with new countertops. Storage shed in back yard conveys. Concrete pad in back yard offers recreational and other possibilities. No city taxes and no HOA! Come see all that this property has to offer!
Location
State NC
County New Hanover
Community Monterey Heights
Zoning R-10
Direction From the Monkey Junction area, take Carolina Beach Rd south, then turn right on Cathay Rd., then turn right on Santa Ana Dr., then turn right on Sausalito Dr. Home will be on the right.
Location Details Mainland
Rooms
Other Rooms Shed(s)
Primary Bedroom Level Primary Living Area
Interior
Interior Features Kitchen Island, Master Downstairs, Ceiling Fan(s), Eat-in Kitchen
Heating Heat Pump, Electric
Flooring LVT/LVP, Tile, Vinyl
Fireplaces Type None
Fireplace No
Window Features Blinds
Exterior
Garage Concrete
Waterfront No
Roof Type Shingle
Porch Patio
Parking Type Concrete
Building
Story 1
Entry Level One
Foundation Slab
Sewer Municipal Sewer
Water Municipal Water
New Construction No
Others
Tax ID R07816-010-012-000
Acceptable Financing Cash, Conventional, FHA, VA Loan
Listing Terms Cash, Conventional, FHA, VA Loan
Special Listing Condition None
Read Less Info
Want to know what your home might be worth? Contact us for a FREE valuation!

Our team is ready to help you sell your home for the highest possible price ASAP








