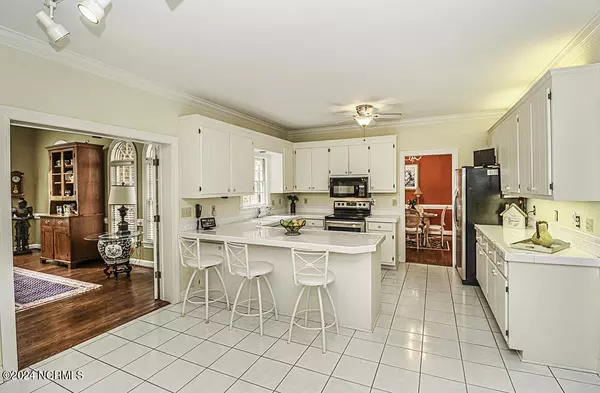$527,800
$529,800
0.4%For more information regarding the value of a property, please contact us for a free consultation.
4 Beds
4 Baths
3,689 SqFt
SOLD DATE : 05/23/2024
Key Details
Sold Price $527,800
Property Type Single Family Home
Sub Type Single Family Residence
Listing Status Sold
Purchase Type For Sale
Square Footage 3,689 sqft
Price per Sqft $143
Subdivision Brassfield Estates
MLS Listing ID 100435284
Sold Date 05/23/24
Style Wood Frame
Bedrooms 4
Full Baths 3
Half Baths 1
HOA Y/N No
Originating Board North Carolina Regional MLS
Year Built 1991
Annual Tax Amount $4,559
Lot Size 0.520 Acres
Acres 0.52
Lot Dimensions 121x189x151x160
Property Description
IMPRESSIVE CUSTOM DESIGNED 4 br 3.5 bath brick estate home nestled in desirable BRASSFIELD ESTATES! Expansive Great Room with custom arched windows, a grand marble gas fireplace and custom book casing. Spacious Kitchen with STAINLESS STEEL appliances, custom desk niche, large breakfast bar and pantry. Kitchen opens into Breakfast Room which flows into Formal Dining Room, ideal for entertaining guests. Secondary Living Area with brick fireplace and custom built ins! Elegant HARDWOOD flooring throughout! TWO OWNER SUITES--one up and one down! Downstairs retreat ideal for potential IN LAW QUARTERS with accent tray ceiling, large WALK IN CLOSET and private full bath. Also includes WET BAR, (possible kitchenette) and separate entrance! Upstairs owner's retreat features tray ceiling and walk in closet. Owner's Bath with his/her vanity, GARDEN TUB and walk in shower! Home was originally 5 bedrooms. Seller removed wall in Bedroom 4 to create 1 oversized room, which currently includes 2 closets and could potentially be converted back to a 5th bedroom. Additional bedroom with hardwoods and double reach in closet. All rooms are spacious!! Amazing SCREENED IN porch for ideal outdoor living space! Hardy plank WIRED WORKSHOP with a/c unit! Beautifully landscaped yard with IRRIGATION SYSTEM and rear yard with full privacy fence! ROOF updated in 2020, NEW WATER HEATER (2023) & NEW GAS PACK (2023)! HVAC ZONED with 4 units and APOLLO hydro heat system upstairs! LOW UTILITIES!
Excellent curb appeal with CIRCULAR DRIVEWAY! OVERSIZED 2 car garage!
Convenient to hospital, all shopping, HWY 64 and I-95! Short commute to Raleigh! Call today to schedule a private tour!
Location
State NC
County Nash
Community Brassfield Estates
Zoning RES
Direction From Winstead Ave, turn right onto Michael Scott, left onto Bell Dr. Home on right.
Location Details Mainland
Rooms
Other Rooms Workshop
Basement Crawl Space
Primary Bedroom Level Primary Living Area
Interior
Interior Features Workshop, Bookcases, Master Downstairs, Tray Ceiling(s), Vaulted Ceiling(s), Ceiling Fan(s), Pantry, Skylights, Walk-in Shower, Wet Bar, Walk-In Closet(s)
Heating Other-See Remarks, Electric, Forced Air, Heat Pump, Hot Water, Natural Gas, Zoned
Cooling Central Air
Flooring Tile, Wood
Fireplaces Type Gas Log
Fireplace Yes
Window Features Blinds
Appliance See Remarks, Stove/Oven - Electric, Microwave - Built-In, Disposal, Dishwasher
Laundry Inside
Exterior
Exterior Feature Irrigation System
Garage Concrete, Circular Driveway, Paved
Garage Spaces 2.0
Utilities Available Natural Gas Connected
Waterfront No
Roof Type Architectural Shingle
Porch Covered, Porch, Screened
Parking Type Concrete, Circular Driveway, Paved
Building
Story 2
Entry Level Two
Sewer Municipal Sewer
Water Municipal Water
Structure Type Irrigation System
New Construction No
Others
Tax ID 3830-20-80-9302
Acceptable Financing Cash, Conventional, FHA, VA Loan
Listing Terms Cash, Conventional, FHA, VA Loan
Special Listing Condition None
Read Less Info
Want to know what your home might be worth? Contact us for a FREE valuation!

Our team is ready to help you sell your home for the highest possible price ASAP








