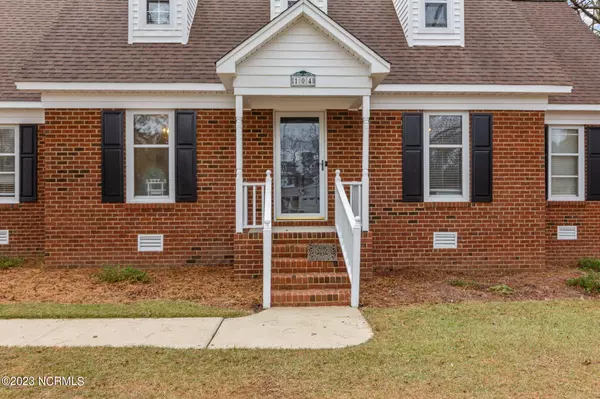$290,000
$305,000
4.9%For more information regarding the value of a property, please contact us for a free consultation.
3 Beds
3 Baths
2,192 SqFt
SOLD DATE : 05/23/2024
Key Details
Sold Price $290,000
Property Type Single Family Home
Sub Type Single Family Residence
Listing Status Sold
Purchase Type For Sale
Square Footage 2,192 sqft
Price per Sqft $132
Subdivision Windsor
MLS Listing ID 100416176
Sold Date 05/23/24
Style Wood Frame
Bedrooms 3
Full Baths 2
Half Baths 1
HOA Y/N No
Originating Board North Carolina Regional MLS
Year Built 1987
Lot Size 0.580 Acres
Acres 0.58
Lot Dimensions Irregular
Property Description
BRAND NEW CARPET INSTALLED THROUGHOUT FIRST FLOOR. Located in the highly sought after subdivision of Windsor, this 2,200 square foot home sits on a corner lot nestled beneath the shade of a few pine trees. This floor plan features a downstairs master bedroom & en suite AS WELL AS a downstairs guest bedroom and half bath. Perfect for a potential nursery, or multi-generational household. You'll also find a large kitchen with breakfast nook, formal dining room and cozy living area, complete with a gas log fireplace. Upstairs features an additional oversized bedroom with a dedicated office nook and closet as well as a comparably sized bonus room, walk in attic storage and full bath. The .6 acre lots provides ample room to run, expansive driveway with plenty of available parking spaces, and features an exterior wired storage building and two pecan trees. (Freezer in shed conveys). Neighborhood HOA is voluntary & pool access is available with a membership.
Location
State NC
County Pitt
Community Windsor
Zoning Residential
Direction From Firetower to Corey Road. Corey Rd towards Worthington, left onto Essex Dr, house is on the right past the first intersection.
Location Details Mainland
Rooms
Basement Crawl Space
Primary Bedroom Level Primary Living Area
Interior
Interior Features Master Downstairs
Heating Electric, Heat Pump
Cooling Central Air
Fireplaces Type Gas Log
Fireplace Yes
Exterior
Garage Off Street
Utilities Available Community Water
Waterfront No
Roof Type Architectural Shingle
Porch None
Parking Type Off Street
Building
Story 2
Entry Level Two
Sewer Septic On Site
New Construction No
Others
Tax ID 44922
Acceptable Financing Cash, Conventional, FHA, VA Loan
Listing Terms Cash, Conventional, FHA, VA Loan
Special Listing Condition None
Read Less Info
Want to know what your home might be worth? Contact us for a FREE valuation!

Our team is ready to help you sell your home for the highest possible price ASAP








