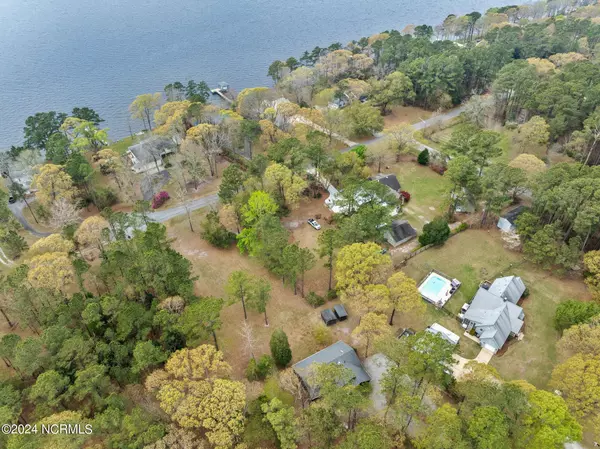$310,000
$289,000
7.3%For more information regarding the value of a property, please contact us for a free consultation.
2 Beds
2 Baths
1,260 SqFt
SOLD DATE : 05/23/2024
Key Details
Sold Price $310,000
Property Type Single Family Home
Sub Type Single Family Residence
Listing Status Sold
Purchase Type For Sale
Square Footage 1,260 sqft
Price per Sqft $246
Subdivision Indian Bluff
MLS Listing ID 100435810
Sold Date 05/23/24
Style Wood Frame
Bedrooms 2
Full Baths 2
HOA Y/N No
Originating Board North Carolina Regional MLS
Year Built 1989
Annual Tax Amount $540
Lot Size 0.500 Acres
Acres 0.5
Lot Dimensions #16 143.x 134.92x131.00x189.55 #12 90x200x196x100
Property Description
Well maintained single story home located in the highly elevated subdivision of Indian Bluffs. No HOA, X Flood zone, no flood insurance required. This adorable home has a ''Cottage Feel'' On cool evenings the living room has a gas fireplace which provides a great atmosphere while you sit and look at the Neuse River. The adjacent river view lot can be purchase with the house. List price will be $360,000.00. The 2 bedroom 2 bath home host a very efficient fully equipped kitchen, Large walk-in pantry, Nice dining area directly off of the kitchen, front porch deck, waterside patio with sun setter retractable awning, Large one car garage with room for a workshop and extra storage, 2 detached storage buildings and a circular driveway. Do not let this one get away. Schedule an appointment to see this quaint home and make it Yours.
Location
State NC
County Pamlico
Community Indian Bluff
Zoning Residential
Direction From the intersection of Hwy 55 and Hwy 306 go south towards Minnesott Beach. Turn right on Bennett Road, go towards the river and turn right on Wilson Circle. House will be the first house on the left.
Location Details Mainland
Rooms
Basement None
Primary Bedroom Level Primary Living Area
Interior
Interior Features Foyer, Master Downstairs, Vaulted Ceiling(s), Ceiling Fan(s), Pantry, Skylights
Heating Heat Pump, Fireplace(s), Electric, Forced Air
Cooling Central Air
Flooring Carpet, Tile
Fireplaces Type Gas Log
Fireplace Yes
Window Features Storm Window(s),Blinds
Appliance Washer, Vent Hood, Stove/Oven - Gas, Refrigerator, Dryer, Dishwasher
Laundry Inside
Exterior
Garage Attached, Gravel, Garage Door Opener, Circular Driveway, On Site
Garage Spaces 1.0
Waterfront No
Waterfront Description Deeded Water Access,Waterfront Comm
View River
Roof Type Shingle
Accessibility None
Porch Deck, Patio, Porch
Parking Type Attached, Gravel, Garage Door Opener, Circular Driveway, On Site
Building
Lot Description Level
Story 1
Entry Level One
Foundation Slab
Water Well
New Construction No
Others
Tax ID F094-1-16
Acceptable Financing Cash, Conventional, FHA, VA Loan
Listing Terms Cash, Conventional, FHA, VA Loan
Special Listing Condition None
Read Less Info
Want to know what your home might be worth? Contact us for a FREE valuation!

Our team is ready to help you sell your home for the highest possible price ASAP








