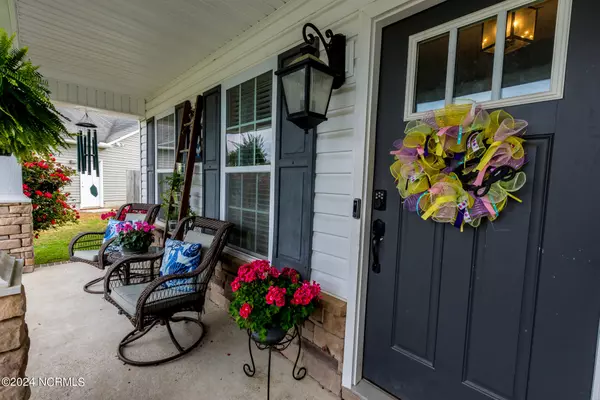$285,000
$285,000
For more information regarding the value of a property, please contact us for a free consultation.
4 Beds
3 Baths
1,676 SqFt
SOLD DATE : 05/22/2024
Key Details
Sold Price $285,000
Property Type Single Family Home
Sub Type Single Family Residence
Listing Status Sold
Purchase Type For Sale
Square Footage 1,676 sqft
Price per Sqft $170
Subdivision Heritage Village
MLS Listing ID 100439215
Sold Date 05/22/24
Style Wood Frame
Bedrooms 4
Full Baths 2
Half Baths 1
HOA Fees $144
HOA Y/N Yes
Originating Board North Carolina Regional MLS
Year Built 2012
Annual Tax Amount $2,240
Lot Size 0.310 Acres
Acres 0.31
Lot Dimensions 51x145x68x82x139
Property Description
Welcome to Heritage Village. This is one of the most sought-after subdivisions in the Richlands area. This home is located at the beginning of a cul-de-sac with a beautiful front porch for those morning cups of coffee or a relaxing evening with a tall sweet tea.
This home features a large living room with a gas fire place, eat-in kitchen with stainless steel appliances and YES the seller is leaving the matching refrigerator. Gather the family for a meal in the formal dining room that features sliding glass doors that open to your fenced back yard complete with patio and an above ground pool. You will also find that your laundry room is inside the home leaving the double car garage for your cars, toys or even a home gym! There is also a half bath just off of the living room.
Up stairs you will find a spacious Primary bedroom with a beautiful on-suite that features double sinks and a large soaker tube. Three other bedrooms are also on this floor and another full bath.
Schedule your showing today, this home will not last long.
Location
State NC
County Onslow
Community Heritage Village
Zoning R-8
Direction From Jacksonville take Hwy 258 to Richlands. At the 2nd light turn right on to Wilmington St. At the 3rd intersection turn right on Brooksdale. At the stop sign turn right. The house is the 3rd house on the right.
Location Details Mainland
Rooms
Basement None
Primary Bedroom Level Non Primary Living Area
Interior
Interior Features Mud Room, Ceiling Fan(s)
Heating Heat Pump, Fireplace(s), Electric
Cooling Central Air
Flooring LVT/LVP, Carpet
Window Features Blinds
Appliance Stove/Oven - Electric, Refrigerator, Range, Microwave - Built-In, Dishwasher
Laundry Hookup - Dryer, Washer Hookup, Inside
Exterior
Garage Concrete, Garage Door Opener, Off Street
Garage Spaces 2.0
Pool Above Ground
Utilities Available Water Connected, Sewer Connected
Waterfront No
Waterfront Description None
Roof Type Shingle
Porch Open, Covered, Patio, Porch
Parking Type Concrete, Garage Door Opener, Off Street
Building
Lot Description Cul-de-Sac Lot
Story 2
Entry Level Two
Foundation Slab
New Construction No
Others
Tax ID 205c-34
Acceptable Financing Cash, Conventional, FHA, USDA Loan, VA Loan
Listing Terms Cash, Conventional, FHA, USDA Loan, VA Loan
Special Listing Condition None
Read Less Info
Want to know what your home might be worth? Contact us for a FREE valuation!

Our team is ready to help you sell your home for the highest possible price ASAP








