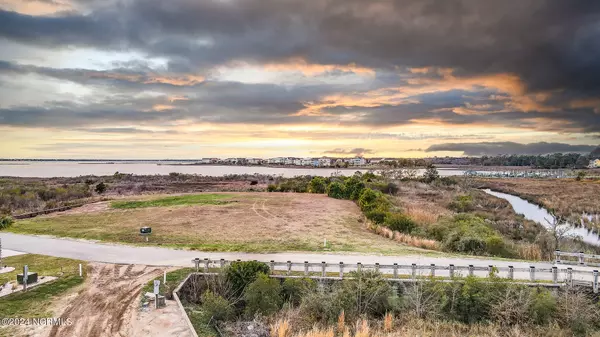$599,900
$599,900
For more information regarding the value of a property, please contact us for a free consultation.
3 Beds
3 Baths
2,054 SqFt
SOLD DATE : 05/22/2024
Key Details
Sold Price $599,900
Property Type Single Family Home
Sub Type Single Family Residence
Listing Status Sold
Purchase Type For Sale
Square Footage 2,054 sqft
Price per Sqft $292
Subdivision Bogue Watch
MLS Listing ID 100432201
Sold Date 05/22/24
Style Wood Frame
Bedrooms 3
Full Baths 2
Half Baths 1
HOA Fees $1,306
HOA Y/N Yes
Originating Board North Carolina Regional MLS
Year Built 2024
Lot Size 0.660 Acres
Acres 0.66
Property Description
Breathtaking unobstructed views of the ICWW and Bogue Sound is now available with this affordable new home . The home features 3 bedrooms and 2.5 baths with a reverse plan to enjoy the coastal views from the main living areas and kitchen . Hard board siding , 2 car garage, elevator , LVP in living areas , hard surface counters with a large island are a few of the features you will find in this new home. Bogue Watch is a gated community with a nice boat ramp, community center and pool . Located minutes from Emerald Isle Beach , 15 min to Morehead City , 15 Min to Historic Swansboro and situated between Camp LeJuene and Cherry Point . Located in the award winning school district of Croatan High School and low property Taxes make this a winner ! Still under construction and enter only with a realtor.
Location
State NC
County Carteret
Community Bogue Watch
Zoning R
Direction Hwy 24, turn onto Bogue Watch, Bogue Watch Drive. go forward .5 miles then turn right onto Fisherman's Point, 613 will be on your left.
Location Details Mainland
Rooms
Primary Bedroom Level Non Primary Living Area
Interior
Interior Features Elevator
Heating Fireplace(s), Electric
Cooling Central Air
Fireplaces Type None
Fireplace No
Appliance Stove/Oven - Electric, Microwave - Built-In, Dishwasher
Exterior
Garage On Site
Garage Spaces 2.0
Utilities Available Community Sewer Available, Municipal Water Available, Natural Gas Available
Waterfront No
Waterfront Description Second Row,Sound Side,Water Access Comm,Waterfront Comm
Roof Type Architectural Shingle
Porch Covered, Porch
Parking Type On Site
Building
Story 3
Entry Level Three Or More
Foundation Other, Slab
New Construction Yes
Others
Tax ID 631501058645000
Acceptable Financing Cash, Conventional, FHA, VA Loan
Listing Terms Cash, Conventional, FHA, VA Loan
Special Listing Condition None
Read Less Info
Want to know what your home might be worth? Contact us for a FREE valuation!

Our team is ready to help you sell your home for the highest possible price ASAP








