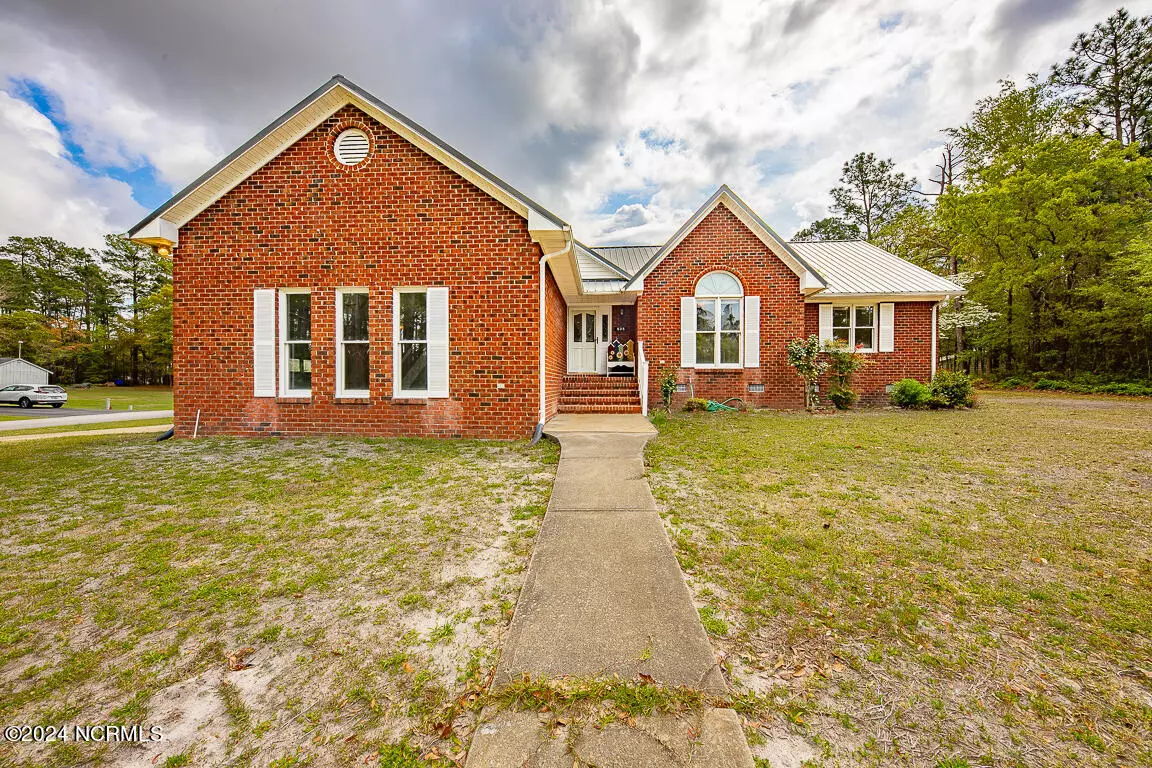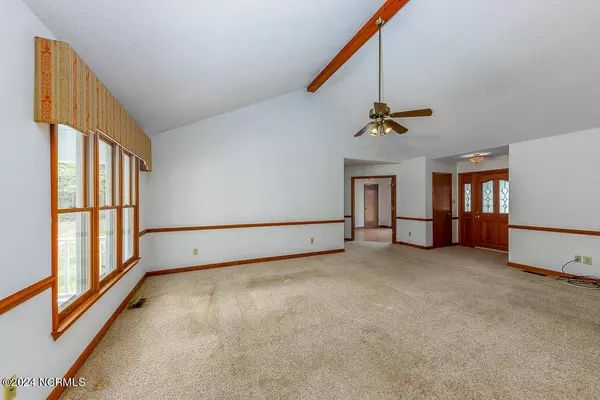$260,000
$265,000
1.9%For more information regarding the value of a property, please contact us for a free consultation.
3 Beds
2 Baths
1,575 SqFt
SOLD DATE : 05/01/2024
Key Details
Sold Price $260,000
Property Type Single Family Home
Sub Type Single Family Residence
Listing Status Sold
Purchase Type For Sale
Square Footage 1,575 sqft
Price per Sqft $165
Subdivision Lake Minnesott Estates
MLS Listing ID 100438211
Sold Date 05/01/24
Bedrooms 3
Full Baths 2
HOA Y/N No
Originating Board North Carolina Regional MLS
Year Built 1991
Annual Tax Amount $1,287
Lot Size 0.420 Acres
Acres 0.42
Lot Dimensions 146.55X146.55X146.55X146.55
Property Description
Come enjoy country living at 535 Phillips Drive in Minnesott Beach, NC! Nestled on a spacious .42-acre lot, this charming brick home offers comfort and convenience. As you approach, a paved driveway leads you to a one-car garage, ensuring easy parking. Step inside to discover a warm ambiance, featuring traditional wood accents and exposed beams throughout. The heart of the home lies in the inviting living room, boasting vaulted ceilings and expansive windows that flood the space with natural light. The well-appointed kitchen is a chef's dream, offering ample cabinet and counter space, complemented by matching appliances and a convenient reach-in pantry. The breakfast bar overlooks the formal dining area, providing the perfect spot for entertaining guests. Retreat to the primary bedroom, where a walk-in closet and en suite bathroom await. Pamper yourself in the luxurious primary bath, complete with dual vanities and a separate washroom featuring a large walk-in shower with built-in bench seating. Two additional bedrooms share a full-sized bathroom, ensuring comfort for the whole family. Step outside to your own private oasis, featuring a spacious covered back deck, ideal for dinners outside this summer or relaxing with a book. A detached shed with a garage door and covered carport provide ample storage space for outdoor equipment and vehicles. Join the nearby Golf/Country Club for access to amenities including a pool, club house, dining facilities, and a 18-hole golf course. Take a ferry ride that can quickly get you to MCAS Cherry Point and Crystal Coast Beaches. 15 minutes to downtown Oriental with area shopping and dining.
Location
State NC
County Pamlico
Community Lake Minnesott Estates
Zoning residential
Direction Take NC 55-E toward Bayboro. Make a right on Neuse Road. Take a left on Scotts Store Road and right on Scott Town Road. Turn right on NC 306 S and stay on there for 9 minutes. Turn right on Phillips Drive and the home will be on the left.
Location Details Mainland
Rooms
Other Rooms Shed(s)
Basement Crawl Space
Primary Bedroom Level Primary Living Area
Interior
Interior Features Master Downstairs, 9Ft+ Ceilings
Heating Electric, Heat Pump
Cooling Central Air
Flooring Carpet, Vinyl
Fireplaces Type None
Fireplace No
Appliance Freezer, Washer, Stove/Oven - Electric, Refrigerator, Dryer, Dishwasher
Laundry Laundry Closet, In Kitchen
Exterior
Garage Attached, Concrete, On Site
Garage Spaces 1.0
Waterfront No
View Golf Course
Roof Type Metal
Porch Covered, Deck, Porch
Parking Type Attached, Concrete, On Site
Building
Story 1
Entry Level One
Foundation Brick/Mortar
Sewer Septic On Site
Water Municipal Water
New Construction No
Others
Tax ID F093-5-31
Acceptable Financing Cash, Conventional, FHA, VA Loan
Listing Terms Cash, Conventional, FHA, VA Loan
Special Listing Condition None
Read Less Info
Want to know what your home might be worth? Contact us for a FREE valuation!

Our team is ready to help you sell your home for the highest possible price ASAP








