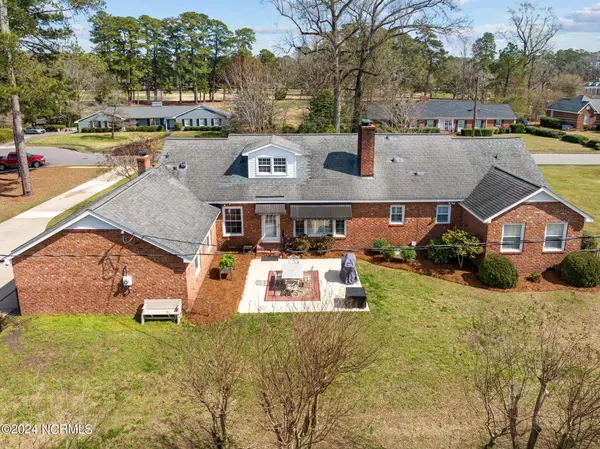$302,500
$329,000
8.1%For more information regarding the value of a property, please contact us for a free consultation.
4 Beds
3 Baths
2,900 SqFt
SOLD DATE : 05/24/2024
Key Details
Sold Price $302,500
Property Type Single Family Home
Sub Type Single Family Residence
Listing Status Sold
Purchase Type For Sale
Square Footage 2,900 sqft
Price per Sqft $104
Subdivision Country Club Estates
MLS Listing ID 100431500
Sold Date 05/24/24
Style Wood Frame
Bedrooms 4
Full Baths 3
HOA Y/N No
Originating Board North Carolina Regional MLS
Year Built 1967
Annual Tax Amount $2,505
Lot Size 0.440 Acres
Acres 0.44
Lot Dimensions +/-136x139x137x139
Property Description
Welcome to your next home on Par Dr in Kinston, NC! Charmingly nestled in a quiet cul-de-sac on a semi-private street, this stunning 4-bedroom, 3 full bath house is sure to impress with its modern upgrades and relaxing living spaces. Step inside and admire the beautiful granite kitchen countertops that were replaced in 2023 and updated appliances that stay with the home. Cozy up next to one of two fireplaces on a chilly evening or relax in the luxurious master bedroom with a recently remodeled walk-in shower and large walk-in closet. The replacement windows, which flood the home with natural light, are each accompanied with southern plantation shutters throughout the home. Head outside to the beautifully maintained backyard, which features a concrete patio off the living room. Attached two car garage with plenty of storage space. Well situated in a desirable neighborhood within walking distance to the Kinston Country Club. Do not miss out on the opportunity to make this beautiful home yours today!
Location
State NC
County Lenoir
Community Country Club Estates
Zoning RA8
Direction Heading east on W. Vernon Ave, turn left on Fairfield Ave. Continue straight onto Country Club Dr. Take slight left on Par Dr. House is on the left just before cul-de-sac.
Location Details Mainland
Rooms
Basement Crawl Space, None
Primary Bedroom Level Primary Living Area
Interior
Interior Features Foyer, Bookcases, Master Downstairs, Walk-in Shower, Walk-In Closet(s)
Heating Gas Pack, Natural Gas
Cooling Central Air
Flooring LVT/LVP, Carpet, Slate, Wood
Window Features Blinds
Appliance Stove/Oven - Electric, Refrigerator, Microwave - Built-In, Dishwasher
Laundry Laundry Closet
Exterior
Garage Concrete
Garage Spaces 2.0
Utilities Available Natural Gas Connected
Waterfront No
Roof Type Architectural Shingle
Porch Patio
Parking Type Concrete
Building
Story 2
Entry Level One and One Half
Sewer Municipal Sewer
Water Municipal Water
New Construction No
Others
Tax ID 451507791035
Acceptable Financing Cash, Conventional, FHA, VA Loan
Listing Terms Cash, Conventional, FHA, VA Loan
Special Listing Condition None
Read Less Info
Want to know what your home might be worth? Contact us for a FREE valuation!

Our team is ready to help you sell your home for the highest possible price ASAP








