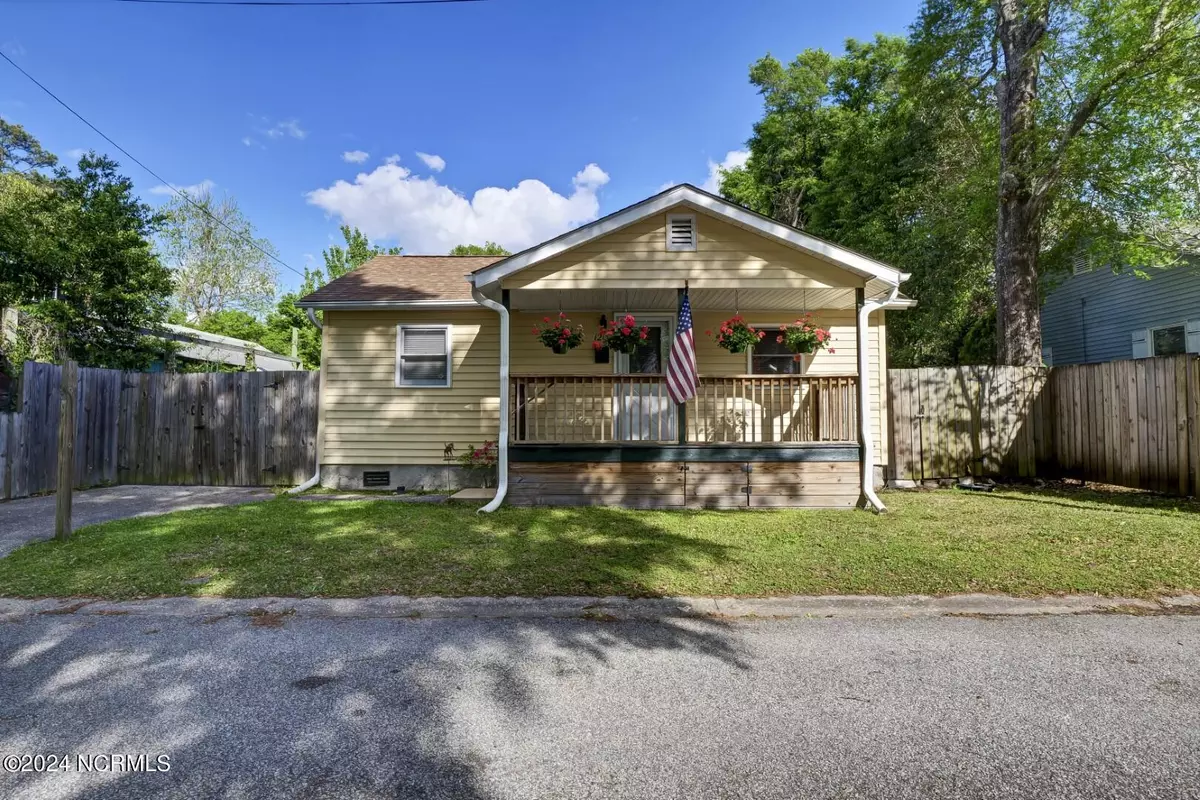$315,000
$315,000
For more information regarding the value of a property, please contact us for a free consultation.
2 Beds
1 Bath
870 SqFt
SOLD DATE : 05/23/2024
Key Details
Sold Price $315,000
Property Type Single Family Home
Sub Type Single Family Residence
Listing Status Sold
Purchase Type For Sale
Square Footage 870 sqft
Price per Sqft $362
Subdivision Spofford Mills
MLS Listing ID 100438770
Sold Date 05/23/24
Style Wood Frame
Bedrooms 2
Full Baths 1
HOA Y/N No
Originating Board North Carolina Regional MLS
Annual Tax Amount $1,250
Lot Size 7,566 Sqft
Acres 0.17
Lot Dimensions 53x143x53x142
Property Description
Adorable Historic Spofford Mills Cottage with Huge open backyard, Off-Street Parking, fully wooden privacy fenced backyard with wired shed. Immaculately maintained home with recently updated systems. Join the great neighborhood vibe in Spofford Mills subdivision. Located in Midtown close to Historic Downtown Wilmington and the newly developing Cargo District. Ready to move in with all Appliances remaining. Many possibilities with this R-5 zoned property with No HOA. Paved street parking and secure driveway with privacy fence.
Location
State NC
County New Hanover
Community Spofford Mills
Zoning R-5
Direction Starting at the intersection of College & Market take Market West towards downtown to Kerr Ave. and turn Left in a South direction. Turn right on Randall Parkway, turn Left on Independence. Take right on Wrightsville Ave. and pass Country Club Rd. light. Turn left at Hill St. into Spofford Mills Subdivision. House near end of road on Left with Sign in Yard.
Location Details Mainland
Rooms
Other Rooms Shed(s)
Basement Crawl Space, None
Primary Bedroom Level Primary Living Area
Interior
Interior Features 9Ft+ Ceilings, Ceiling Fan(s)
Heating Gas Pack, Heat Pump, Forced Air, Natural Gas
Cooling Central Air
Flooring LVT/LVP, Tile, Wood
Fireplaces Type None
Fireplace No
Window Features Blinds
Appliance Washer, Stove/Oven - Electric, Refrigerator, Dryer, Dishwasher
Laundry Inside
Exterior
Exterior Feature None
Garage On Street, Off Street, Paved
Utilities Available Water Connected, Natural Gas Connected
Waterfront No
Roof Type Shingle
Accessibility None
Porch Covered, Porch
Parking Type On Street, Off Street, Paved
Building
Lot Description Land Locked
Story 1
Entry Level One
Foundation Block
Sewer Municipal Sewer
Water Municipal Water
Structure Type None
New Construction No
Others
Tax ID R05412-008-009-000
Acceptable Financing Cash, Conventional, FHA
Listing Terms Cash, Conventional, FHA
Special Listing Condition None
Read Less Info
Want to know what your home might be worth? Contact us for a FREE valuation!

Our team is ready to help you sell your home for the highest possible price ASAP








