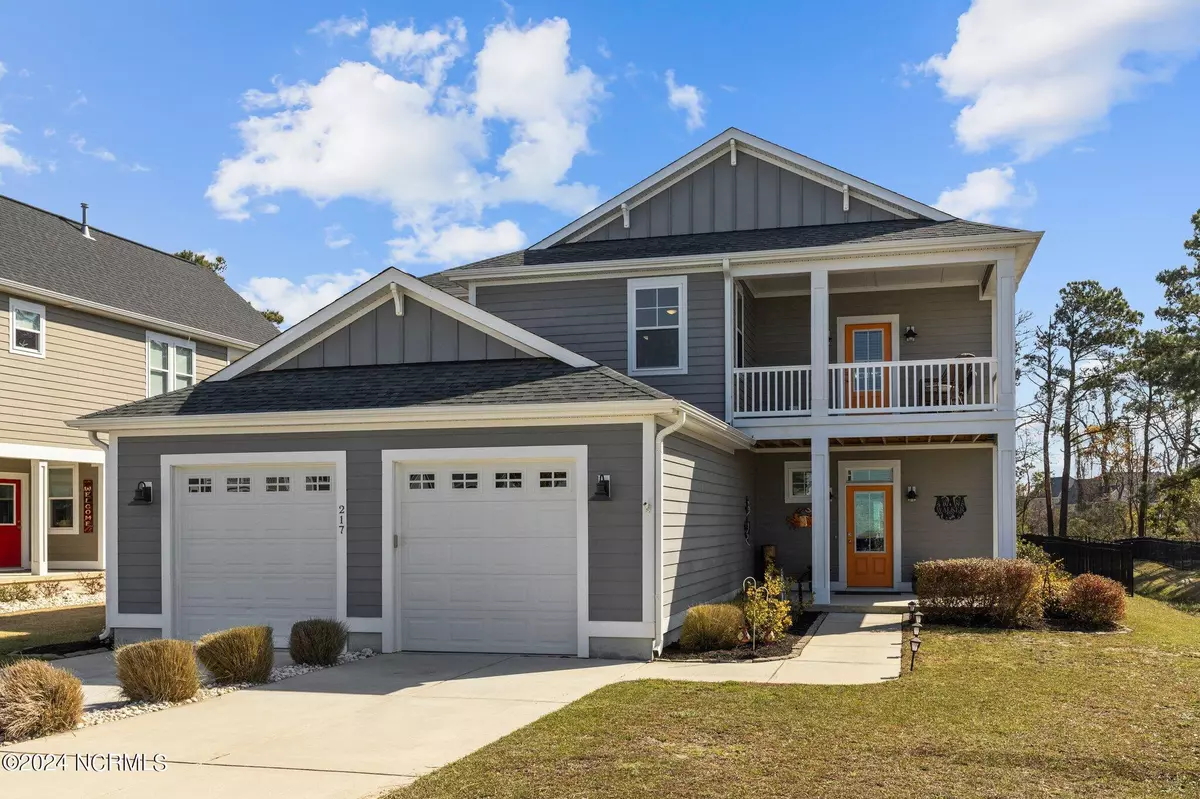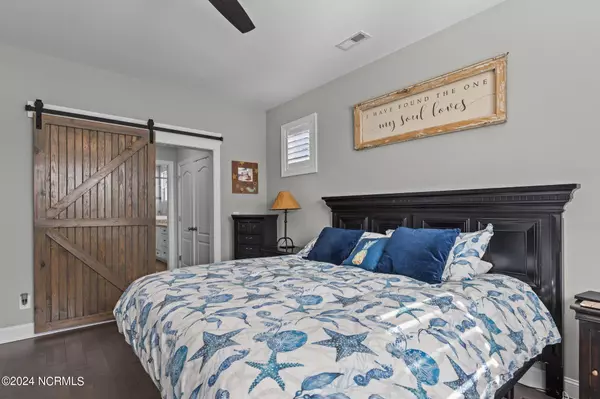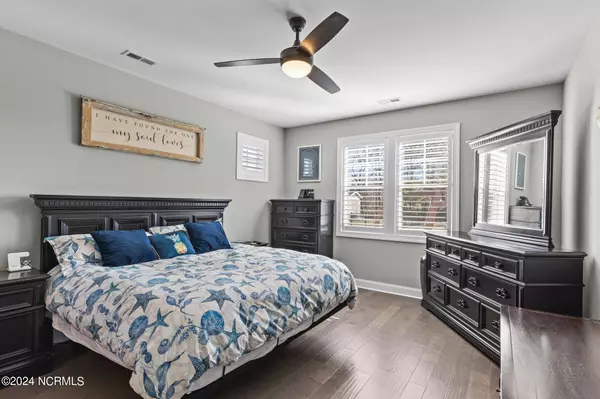$675,000
$689,000
2.0%For more information regarding the value of a property, please contact us for a free consultation.
4 Beds
4 Baths
2,743 SqFt
SOLD DATE : 05/24/2024
Key Details
Sold Price $675,000
Property Type Single Family Home
Sub Type Single Family Residence
Listing Status Sold
Purchase Type For Sale
Square Footage 2,743 sqft
Price per Sqft $246
Subdivision Bogue Watch
MLS Listing ID 100432901
Sold Date 05/24/24
Style Wood Frame
Bedrooms 4
Full Baths 3
Half Baths 1
HOA Fees $1,373
HOA Y/N Yes
Originating Board North Carolina Regional MLS
Year Built 2018
Lot Size 0.500 Acres
Acres 0.5
Lot Dimensions 323x71x310x70
Property Description
Don't wait on this one!! Schedule your appointment today! Priced to sell, this fabulous home in desirable Bogue Watch was built by popular Jerri Builders Homes and offers over 2600 heated square feet, double owner suites, one upstairs and one on the main level, a gourmet kitchen with vent hood, under counter lighting, natural gas range, work desk/coffee bar, coastal cottage molding throughout, hand-scraped engineered wood with wood stair treads, decorative iron stair spindles, shiplap details throughout, balcony overlooking the family room with massive fan, 2 additional bedrooms, large laundry room with storage closet & utility sink, screened/covered back porch PLUS a front balcony and upper, rear covered porch, both with water views!! This coveted section of Bogue Watch offers a green belt buffer between the main drive and the court and backs up to a tree lined creek bed. Also featured is a whole house 24K Generac generator for piece of mind and a water softener. Neutral colors throughout offer a blank canvas for designing with your personal flair. Job transfer is bittersweet for sellers! They are ready for your offer!!
Location
State NC
County Carteret
Community Bogue Watch
Zoning residential
Direction Hwy 24, on the water, between Cape Carteret and Morehead City. Turn into Bogue Watch, go through gates, go straight, past the playground, around curve to the left. At the stop sign, go straight across and 217 will be on your right. You may park in the green belt or driveway.
Location Details Mainland
Rooms
Primary Bedroom Level Primary Living Area
Interior
Interior Features Mud Room, Whole-Home Generator, Bookcases, Kitchen Island, Master Downstairs, 9Ft+ Ceilings, Vaulted Ceiling(s), Ceiling Fan(s), Pantry, Walk-in Shower, Walk-In Closet(s)
Heating Heat Pump, Fireplace(s), Electric, Natural Gas
Flooring Carpet, Laminate, Tile
Fireplaces Type Gas Log
Fireplace Yes
Window Features Blinds
Appliance Water Softener, Washer, Vent Hood, Stove/Oven - Gas, Refrigerator, Microwave - Built-In, Dryer, Disposal, Dishwasher
Laundry Inside
Exterior
Exterior Feature Outdoor Shower
Garage Concrete, Garage Door Opener, On Site
Garage Spaces 2.0
Utilities Available Water Connected, Sewer Connected, Natural Gas Connected
Waterfront No
Waterfront Description Water Access Comm,Waterfront Comm
View Pond, Sound View, Water
Roof Type Architectural Shingle
Porch Covered, Porch, Screened
Parking Type Concrete, Garage Door Opener, On Site
Building
Lot Description Interior Lot, Level
Story 2
Entry Level Two
Foundation Raised, Slab
Structure Type Outdoor Shower
New Construction No
Others
Tax ID 631501068089000
Acceptable Financing Cash, Conventional, VA Loan
Listing Terms Cash, Conventional, VA Loan
Special Listing Condition None
Read Less Info
Want to know what your home might be worth? Contact us for a FREE valuation!

Our team is ready to help you sell your home for the highest possible price ASAP








