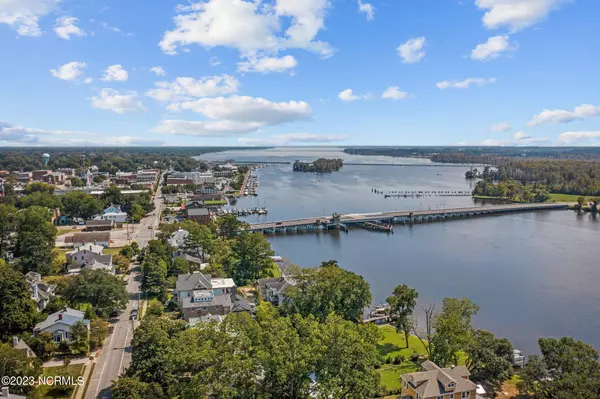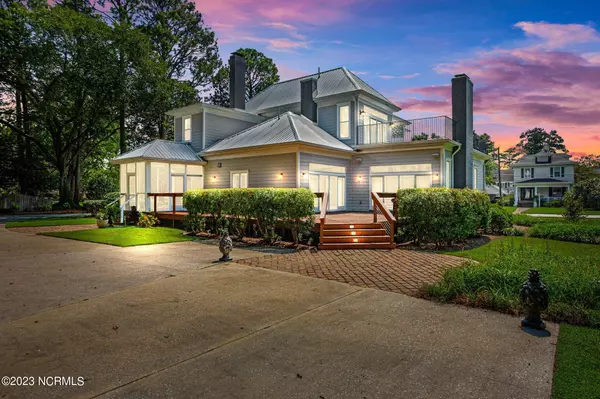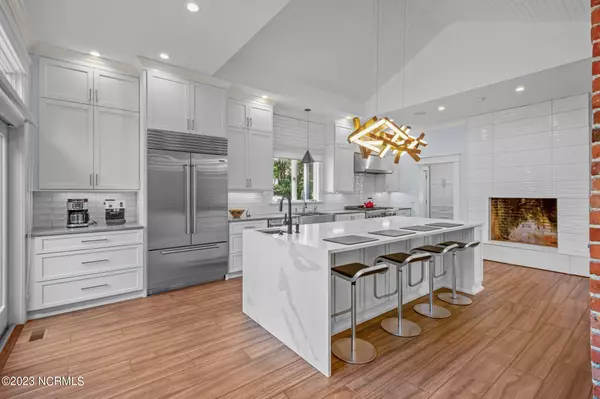$995,000
$999,995
0.5%For more information regarding the value of a property, please contact us for a free consultation.
4 Beds
4 Baths
3,596 SqFt
SOLD DATE : 05/24/2024
Key Details
Sold Price $995,000
Property Type Single Family Home
Sub Type Single Family Residence
Listing Status Sold
Purchase Type For Sale
Square Footage 3,596 sqft
Price per Sqft $276
Subdivision Historic District
MLS Listing ID 100403771
Sold Date 05/24/24
Style Wood Frame
Bedrooms 4
Full Baths 3
Half Baths 1
HOA Y/N No
Originating Board North Carolina Regional MLS
Year Built 1920
Lot Size 0.591 Acres
Acres 0.59
Lot Dimensions 147x218x149x42x52x175
Property Description
Historic and Modern. The endless list of incredible renovations makes this 1920 home like a NEW ''Custom Built SMART Home'' while still offering all the grand, charming architectural details of a historic home! The home was completely taken down to the studs,rebuilt and rewired. YES, you will want to see it for yourself!
Details like these in a new home are just unheard of! Five stunning fireplaces plumbed for gas, original exposed brick, old fashion 1920's hardwood floors, original lighting, pocket doors, moldings and trim that will make you drool and natural lighting that dances and shifts as the day drifts by bringing peace and comfort to everyone who visits. When you visit, you will want to stay.
Situated on one of the largest lots on West Main Street in Washington's vibrant historic district, 710 West Main will dazzle you! First floor master suite, a totally renovated Chef's kitchen with Sub-Zero Refrigerator and JennAir Gas Range, formal dining room, living room, theatre room, utility/laundry room with built-in puppy wash station and a powder room; plus upstairs you will find three large bedrooms, office, upstairs laundry room and 2 newly renovated full baths! NEWLY added screen porch, detached garage, 2nd floor deck and 1st floor deck. Don't forget this is a SMART home! Lock your doors, adjust your lights, music and thermostat from your smart phone! If you have thought of it, this home probably has it!
NEW metal roof on home & garage, Two NEW energy efficient HVAC units in 2018. All NEW Dry Wall,NEW electrical wiring with new 200 Amp breaker box, All NEW gas lines, All NEW plumbing lines, NEW Rinnai Tankless Hot Water Heater, NEW 24KW whole house generator, NEW fiber cement exterior siding with NEW whole house insulation,NEW encapsulated crawl space.
Fall in love with one of Washington's finest homes in a ''true'' neighborhood where neighbors really are neighbors!
Be sure to request the complete list of renovations to this home.
Location
State NC
County Beaufort
Community Historic District
Zoning RES
Direction South onto Hackney Ave. from 5th St/hwy 264. Left onto W Main. Home is on the left.
Location Details Mainland
Rooms
Primary Bedroom Level Primary Living Area
Interior
Interior Features Foyer, Mud Room, Kitchen Island, Master Downstairs, 9Ft+ Ceilings, Ceiling Fan(s), Home Theater, Walk-in Shower, Walk-In Closet(s)
Heating Other-See Remarks, Natural Gas
Cooling Central Air
Window Features Blinds
Appliance Dishwasher
Laundry Inside
Exterior
Garage Off Street, Paved
Garage Spaces 2.0
Waterfront No
Roof Type Metal
Porch Deck, Porch, Screened
Parking Type Off Street, Paved
Building
Story 2
Entry Level Two
Foundation Brick/Mortar
Sewer Municipal Sewer
Water Municipal Water
Architectural Style Historic District, Historic Home
New Construction No
Others
Tax ID 5675-59-8477
Acceptable Financing Cash, Conventional
Listing Terms Cash, Conventional
Special Listing Condition None
Read Less Info
Want to know what your home might be worth? Contact us for a FREE valuation!

Our team is ready to help you sell your home for the highest possible price ASAP








