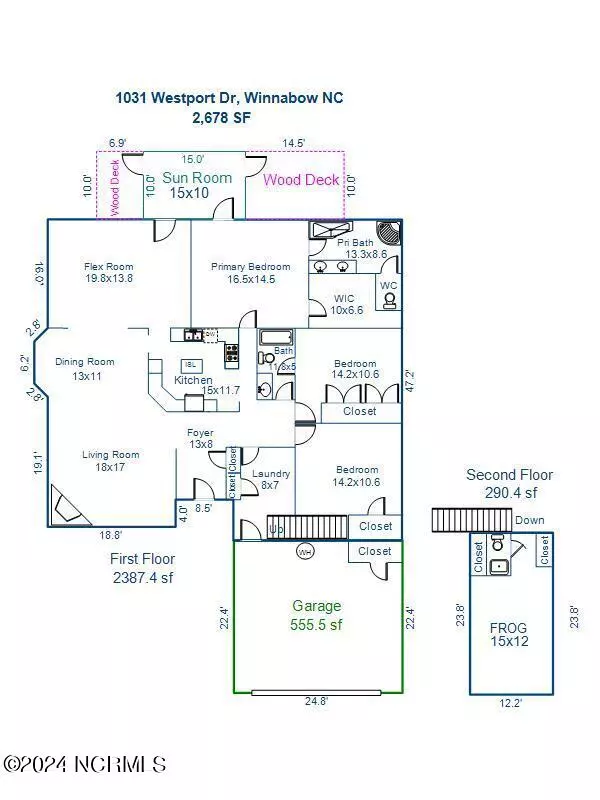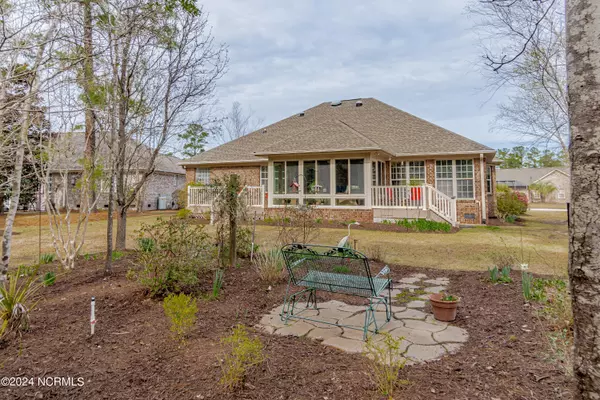$490,000
$500,000
2.0%For more information regarding the value of a property, please contact us for a free consultation.
4 Beds
3 Baths
2,650 SqFt
SOLD DATE : 05/24/2024
Key Details
Sold Price $490,000
Property Type Single Family Home
Sub Type Single Family Residence
Listing Status Sold
Purchase Type For Sale
Square Footage 2,650 sqft
Price per Sqft $184
Subdivision Westport
MLS Listing ID 100432967
Sold Date 05/24/24
Style Wood Frame
Bedrooms 4
Full Baths 2
Half Baths 1
HOA Fees $1,728
HOA Y/N Yes
Originating Board North Carolina Regional MLS
Year Built 2004
Annual Tax Amount $2,775
Lot Size 10,193 Sqft
Acres 0.23
Lot Dimensions 77X128X88X135
Property Description
Welcome to Westport. Introducing the Dover II by Premier Homes. This home is beautiful both inside and out and is located in a master plan community with lawn maintenance included. In addition you will find parks, pools, a basketball court and clubhouse.
The home features 3 bedrooms downstairs and a suite upstairs with bath. A 400 sq ft garage, 150 sq ft 4 seasons room, formal and informal dining and multiple living room areas make this home perfect for entertaining and ample space to relax. A well appointed chefs kitchen is the centerpiece of this home. The builder took pride in building this home and you'll love living here. Minutes from Brunswick nature trail and Bellville river walk and a short 7 minutes from historic downtown Wilmington. What's not to love?!
Location
State NC
County Brunswick
Community Westport
Zoning LE-PUD
Direction From hwy 74 take exit for 133 s toward Southport. Turn right at Westport Entrance house will be on left.
Location Details Mainland
Rooms
Basement None
Primary Bedroom Level Primary Living Area
Interior
Interior Features Foyer, Whirlpool, Kitchen Island, Master Downstairs, 9Ft+ Ceilings, Tray Ceiling(s), Vaulted Ceiling(s), Ceiling Fan(s), Skylights, Walk-in Shower, Walk-In Closet(s)
Heating Heat Pump, Electric
Cooling Central Air
Fireplaces Type Gas Log
Fireplace Yes
Window Features Blinds
Exterior
Garage Concrete, Garage Door Opener, Off Street, On Site
Garage Spaces 2.0
Waterfront No
Roof Type Architectural Shingle
Porch Covered, Enclosed, Patio, Porch, Screened
Parking Type Concrete, Garage Door Opener, Off Street, On Site
Building
Story 1
Entry Level One and One Half
Foundation Raised
Sewer Municipal Sewer
Water Municipal Water
New Construction No
Others
Tax ID 059cd006
Acceptable Financing Commercial, Cash, Conventional, FHA, VA Loan
Listing Terms Commercial, Cash, Conventional, FHA, VA Loan
Special Listing Condition None
Read Less Info
Want to know what your home might be worth? Contact us for a FREE valuation!

Our team is ready to help you sell your home for the highest possible price ASAP








