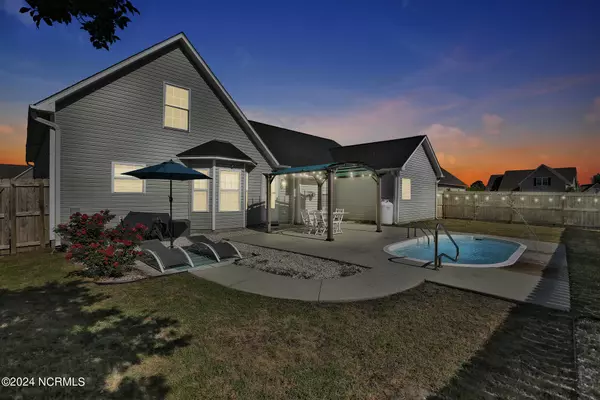$512,500
$515,000
0.5%For more information regarding the value of a property, please contact us for a free consultation.
4 Beds
3 Baths
2,634 SqFt
SOLD DATE : 05/24/2024
Key Details
Sold Price $512,500
Property Type Single Family Home
Sub Type Single Family Residence
Listing Status Sold
Purchase Type For Sale
Square Footage 2,634 sqft
Price per Sqft $194
Subdivision Courtney Pines
MLS Listing ID 100441231
Sold Date 05/24/24
Style Wood Frame
Bedrooms 4
Full Baths 3
HOA Fees $283
HOA Y/N Yes
Originating Board North Carolina Regional MLS
Year Built 2006
Annual Tax Amount $1,676
Lot Size 9,540 Sqft
Acres 0.22
Lot Dimensions 66x137x77x130
Property Description
Nestled in the heart of one of North Carolina's most vibrant cities, this 4-bedroom, 3-bathroom haven is an embodiment of coastal living at its finest and has been updated with a brand new IBHS certified roof in 2023!
As you approach, a meticulously landscaped yard welcomes you, hinting at the tranquility that lies beyond. Inside, you're greeted by an open, airy layout, flooded with natural light that dances off the gleaming floors and vaulted ceiling. The living room, anchored by a gas fireplace, beckons with its inviting ambiance, perfect for gathering with loved ones or unwinding after a long day.
Venture further, and you'll discover a beautiful updated kitchen. Granite countertops, stainless steel appliances, and ample cabinet space with soft close cabinets create an environment where culinary creativity knows no bounds. Adjacent, a spacious formal dining area provides the ideal setting for sharing meals and making memories.
But the true pièce de resistance awaits just beyond the living room. Step out onto the patio, where an oasis awaits in the form of an in-ground pool. Imagine lazy afternoons spent lounging poolside, basking in the warm Carolina sun, or hosting unforgettable gatherings under the starlit sky. Evenings really shine in this inviting space with string lights bringing ambiance as the fountains gently cascade into the pool. There is an additional patio pre-wired and ready for a hot tub addition.
The primary lower level suite offers a sanctuary of serenity. With its ample space, generous walk-in closet, and spa-like en-suite bathroom complete with a luxurious soaking tub, it's a space designed for relaxation and rejuvenation.
Two additional bedrooms downstairs each offer their own walk in closet! A cozy guest suite upstairs provides privacy from the rest of the home complete with a full 3 piece bathroom. Whether it's a cozy guest room, a versatile home office, or a creative studio, there's a space to suit every need. And let's not forget about location - conveniently situated just moments away from Wilmington's eclectic array of restaurants, breweries, beaches and coffee shops, the best of city living is right at your fingertips. Whether you're craving a gourmet meal, a locally brewed beer, quiet beach walk, or a leisurely latte, everything you desire is just a stone's throw away.
With its perfect blend of comfort, convenience, and coastal charm, this Wilmington gem is more than just a house - it's a place to call home. Don't miss your chance to make it yours. Schedule your showing today and start living the coastal lifestyle you've always dreamed of.
Location
State NC
County New Hanover
Community Courtney Pines
Zoning R-15
Direction From Market St turn onto Torchwood Dr. Left on Powder Keg Ct. Second house on the left.
Location Details Mainland
Rooms
Other Rooms Pergola
Basement None
Primary Bedroom Level Primary Living Area
Interior
Interior Features Mud Room, Solid Surface, Master Downstairs, Vaulted Ceiling(s), Ceiling Fan(s), Pantry, Walk-In Closet(s)
Heating Fireplace(s), Electric, Heat Pump, Propane
Cooling Central Air
Flooring LVT/LVP, Carpet
Fireplaces Type Gas Log
Fireplace Yes
Window Features Blinds
Appliance Stove/Oven - Electric, Refrigerator, Microwave - Built-In, Disposal, Dishwasher
Laundry Inside
Exterior
Garage Garage Door Opener, Off Street, On Site, Paved
Garage Spaces 2.0
Pool In Ground
Waterfront No
Roof Type Architectural Shingle
Porch Covered, Patio, Porch
Parking Type Garage Door Opener, Off Street, On Site, Paved
Building
Story 2
Entry Level Two
Foundation Slab
Sewer Municipal Sewer
Water Municipal Water
New Construction No
Others
Tax ID R03512-012-056-000
Acceptable Financing Cash, Conventional, FHA, USDA Loan, VA Loan
Listing Terms Cash, Conventional, FHA, USDA Loan, VA Loan
Special Listing Condition None
Read Less Info
Want to know what your home might be worth? Contact us for a FREE valuation!

Our team is ready to help you sell your home for the highest possible price ASAP








