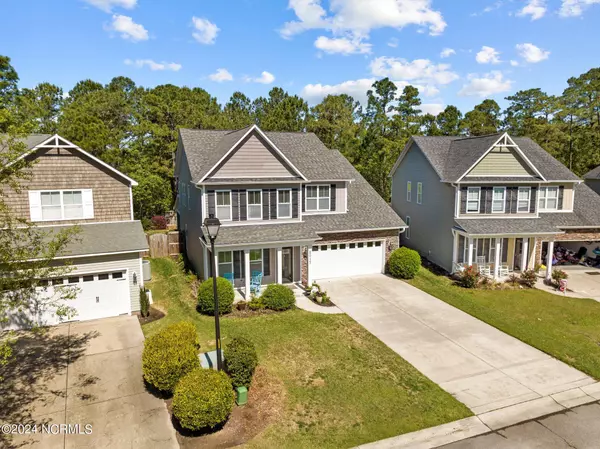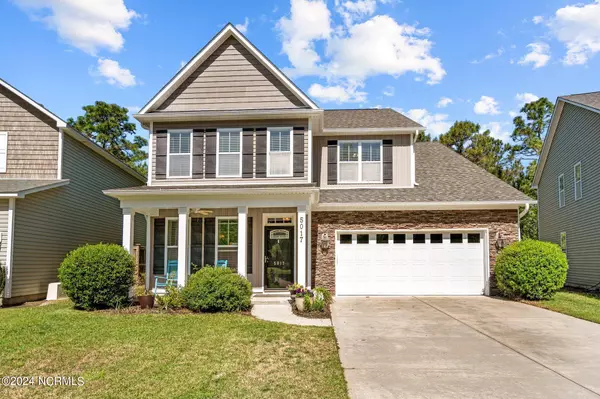$535,000
$539,900
0.9%For more information regarding the value of a property, please contact us for a free consultation.
5 Beds
4 Baths
3,151 SqFt
SOLD DATE : 05/28/2024
Key Details
Sold Price $535,000
Property Type Single Family Home
Sub Type Single Family Residence
Listing Status Sold
Purchase Type For Sale
Square Footage 3,151 sqft
Price per Sqft $169
Subdivision The Park At Willowick
MLS Listing ID 100436109
Sold Date 05/28/24
Style Wood Frame
Bedrooms 5
Full Baths 3
Half Baths 1
HOA Fees $700
HOA Y/N Yes
Originating Board North Carolina Regional MLS
Year Built 2011
Annual Tax Amount $3,101
Lot Size 8,015 Sqft
Acres 0.18
Lot Dimensions Irregular
Property Description
This highly desirable home in The Park at Willowick is located on a private cul de sac with wooded areas behind the home. Award winning school district and close to shopping and the beaches!!! Boasting over 3,100 square feet, 5 Bedrooms, and 3 1/2 baths this home has it all....Huge first floor master suite, master bath, and two sided walk in closet. Formal dining, newer hardwoods on lower level, open kitchen area with 42'' cabinets, granite, and large great room for entertaining. Also includes double crown mouldings and another half bath and storage closet. This leads to the screened back porch and private back yard. Upstairs features 4 more bedrooms, one can be a home office and large bonus room for home cinema or game room. Also included are two more full baths, laundry area with built ins and special smaller bonus room for arts and crafts with built ins. This home won't last and is priced to sell!!!
Location
State NC
County New Hanover
Community The Park At Willowick
Zoning R-15
Direction South on Masonboro Loop, right on Navaho, right on on Willowick Park, and left on Silverbell
Location Details Mainland
Rooms
Basement None
Primary Bedroom Level Primary Living Area
Interior
Interior Features Solid Surface, Master Downstairs, 9Ft+ Ceilings, Ceiling Fan(s), Pantry, Walk-In Closet(s)
Heating Electric, Forced Air
Cooling Central Air
Flooring Carpet, Tile, Vinyl, Wood
Fireplaces Type Gas Log
Fireplace Yes
Window Features Thermal Windows
Appliance Stove/Oven - Electric, Microwave - Built-In, Disposal, Dishwasher
Laundry Inside
Exterior
Exterior Feature Irrigation System
Garage Off Street
Garage Spaces 2.0
Pool None
Waterfront No
Roof Type Shingle
Porch Patio, Porch, Screened
Parking Type Off Street
Building
Lot Description Cul-de-Sac Lot
Story 2
Entry Level Two
Foundation Slab
Sewer Municipal Sewer
Water Municipal Water
Structure Type Irrigation System
New Construction No
Others
Tax ID R07200-007-039-000
Acceptable Financing Cash, Conventional, FHA, VA Loan
Listing Terms Cash, Conventional, FHA, VA Loan
Special Listing Condition None
Read Less Info
Want to know what your home might be worth? Contact us for a FREE valuation!

Our team is ready to help you sell your home for the highest possible price ASAP








