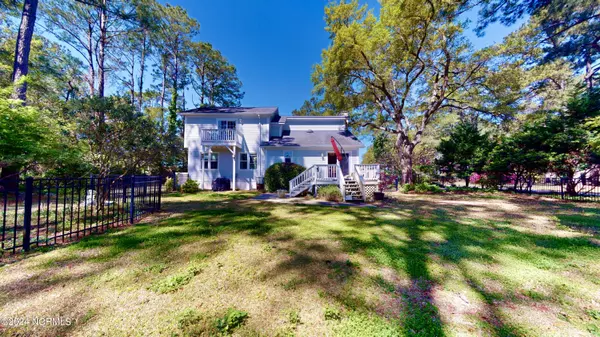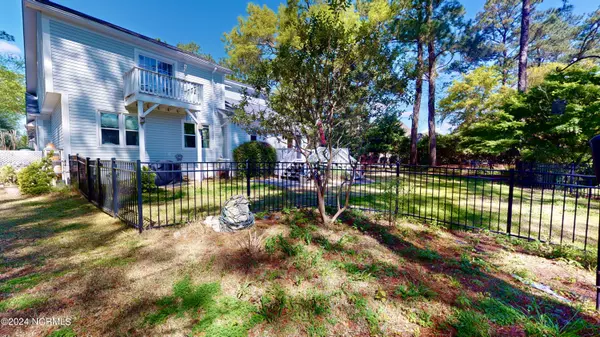$417,000
$409,900
1.7%For more information regarding the value of a property, please contact us for a free consultation.
3 Beds
2 Baths
1,829 SqFt
SOLD DATE : 05/28/2024
Key Details
Sold Price $417,000
Property Type Single Family Home
Sub Type Single Family Residence
Listing Status Sold
Purchase Type For Sale
Square Footage 1,829 sqft
Price per Sqft $227
Subdivision The Cape
MLS Listing ID 100437222
Sold Date 05/28/24
Style Wood Frame
Bedrooms 3
Full Baths 2
HOA Fees $725
HOA Y/N Yes
Originating Board North Carolina Regional MLS
Year Built 1993
Annual Tax Amount $1,178
Lot Size 0.464 Acres
Acres 0.46
Lot Dimensions 110x175x120x177
Property Description
Amazing opportunity! 🏡 Check out this gem: Great location, spacious lot, solid foundation, and a large backyard plus storage shed equipped with electricity. Easy access to Carolina Beach Road and Pleasure Island Beaches. New HVAC, surrounded by beautiful trees, and an aluminum fenced backyard area. Needs a little TLC but bursting with potential. Priced to sell 'as is', buyers have endless possibilities. Plus, exclusive new clubhouse and upcoming neighborhood pool in The Cape. Includes irrigation system connected to a well system. Dining room chandelier does not convey. Don't miss out, act fast before it's gone!
Location
State NC
County New Hanover
Community The Cape
Zoning R-15
Direction South on 421 toward Carolina Beach, turn right at The Cape on The Cape Blvd. go straight, turn left on Mainsail, the house is the first one on the left.
Location Details Mainland
Rooms
Other Rooms Shed(s), See Remarks, Storage
Basement Crawl Space, None
Primary Bedroom Level Non Primary Living Area
Interior
Interior Features Mud Room, Workshop, Vaulted Ceiling(s), Pantry
Heating Electric, Heat Pump
Cooling Central Air
Flooring Carpet, Vinyl
Appliance Stove/Oven - Electric, Refrigerator, Dishwasher
Laundry In Garage
Exterior
Exterior Feature None, Irrigation System
Garage See Remarks
Garage Spaces 2.0
Pool None
Waterfront No
Waterfront Description None
Roof Type Shingle
Accessibility None
Porch Deck
Parking Type See Remarks
Building
Lot Description Corner Lot, Wooded
Story 2
Entry Level Two
Sewer Municipal Sewer
Water Municipal Water, Well
Structure Type None,Irrigation System
New Construction No
Others
Tax ID R08510-007-008-000
Acceptable Financing Cash, Conventional, FHA, VA Loan
Listing Terms Cash, Conventional, FHA, VA Loan
Special Listing Condition None
Read Less Info
Want to know what your home might be worth? Contact us for a FREE valuation!

Our team is ready to help you sell your home for the highest possible price ASAP








