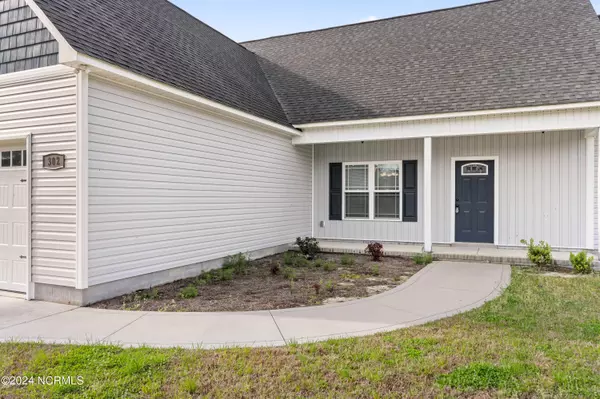$309,000
$315,000
1.9%For more information regarding the value of a property, please contact us for a free consultation.
3 Beds
2 Baths
1,923 SqFt
SOLD DATE : 05/28/2024
Key Details
Sold Price $309,000
Property Type Single Family Home
Sub Type Single Family Residence
Listing Status Sold
Purchase Type For Sale
Square Footage 1,923 sqft
Price per Sqft $160
Subdivision Gate Stone
MLS Listing ID 100432100
Sold Date 05/28/24
Style Wood Frame
Bedrooms 3
Full Baths 2
HOA Fees $200
HOA Y/N Yes
Originating Board North Carolina Regional MLS
Year Built 2020
Annual Tax Amount $1,578
Lot Size 0.930 Acres
Acres 0.93
Lot Dimensions 176x220x169x152 - Irregular
Property Description
Discover your dream home in a tranquil cul-de-sac: a 3-bed, 2-bath gem with a FROG as a potential 4th bedroom or bonus room, blending style with comfort. Sitting on the largest lot in the area at .93 acres, it offers country serenity near the city. Features include a split bedroom plan for privacy, a luxurious primary suite, and an open concept with vaulted ceilings for a spacious feel. The gourmet kitchen boasts granite countertops, stainless steel appliances, and versatile dining options from a cozy nook to a formal dining room. This is the perfect marriage of home and land.
Location
State NC
County Onslow
Community Gate Stone
Zoning R-8M
Direction Burgaw /Hwy 53 to Haws Run Road, pass the Jacksonville Paintball and airsoft park, turn right onto Scott Jenkins Rd., take the first left on Brownsfield Dr. Left on Buckeye Court, the home will be immediately on the right.
Location Details Mainland
Rooms
Basement None
Primary Bedroom Level Primary Living Area
Interior
Interior Features Ceiling Fan(s), Walk-In Closet(s)
Heating Heat Pump, Electric, Forced Air
Cooling Central Air
Window Features Thermal Windows
Appliance Stove/Oven - Electric, Microwave - Built-In, Dishwasher
Laundry Inside
Exterior
Garage Attached, Concrete, Off Street
Garage Spaces 2.0
Waterfront No
Roof Type Architectural Shingle
Porch Porch
Parking Type Attached, Concrete, Off Street
Building
Lot Description Cul-de-Sac Lot
Story 1
Entry Level One
Foundation Slab
Sewer Septic On Site
Water Municipal Water
New Construction No
Others
Tax ID 318b-22
Acceptable Financing Cash, Conventional, FHA, VA Loan
Listing Terms Cash, Conventional, FHA, VA Loan
Special Listing Condition None
Read Less Info
Want to know what your home might be worth? Contact us for a FREE valuation!

Our team is ready to help you sell your home for the highest possible price ASAP








