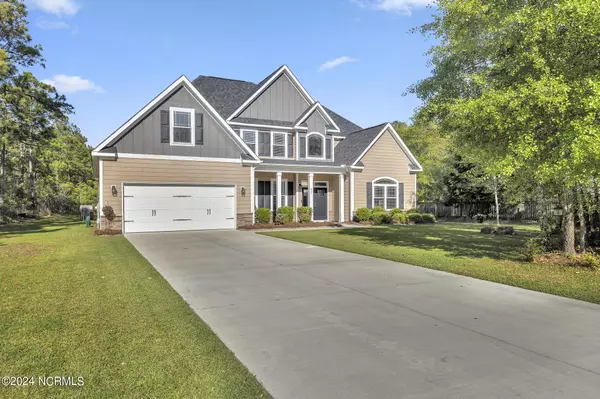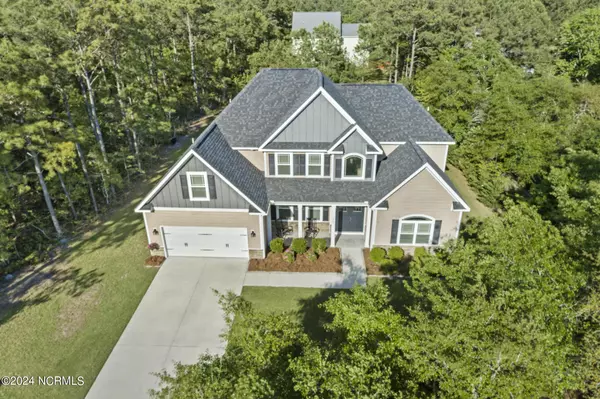$615,000
$615,000
For more information regarding the value of a property, please contact us for a free consultation.
5 Beds
4 Baths
3,654 SqFt
SOLD DATE : 05/28/2024
Key Details
Sold Price $615,000
Property Type Single Family Home
Sub Type Single Family Residence
Listing Status Sold
Purchase Type For Sale
Square Footage 3,654 sqft
Price per Sqft $168
Subdivision Mimosa Bay
MLS Listing ID 100440548
Sold Date 05/28/24
Style Wood Frame
Bedrooms 5
Full Baths 3
Half Baths 1
HOA Fees $1,137
HOA Y/N Yes
Originating Board North Carolina Regional MLS
Year Built 2018
Annual Tax Amount $3,472
Lot Size 0.460 Acres
Acres 0.46
Lot Dimensions irregular
Property Description
Welcome to Mimosa Bay!
With a short commute to Topsail Island, shopping, and dining, the Greycliff stands out with its distinctive floor plan. As you enter the home, you are welcomed by a grand two-story foyer that welcomes guests with hardwood floors and soaring vaulted ceilings, crowned by a stunning catwalk overlooking the living room. To your left of the front entrance, there is a formal dining room with coffered ceilings and to your right is a study space with french doors. The large, spacious kitchen showcases granite countertops, lots of storage space, casual dining, a pantry, and a kitchen island perfect for culinary adventures and gatherings. The first floor of this property includes a half bathroom, the laundry room, as well as the primary bedroom. The first floor master suite offers two, large walk-in closets and a spa-like master bathroom featuring a dual sink vanity, separate tub, and a generous walk-in shower. On the second level of the home, there are three more bedrooms and a bonus room. Outside, the attached two-car garage adds practicality, while the expansive backyard beckons with a screened porch and open patio. Don't miss the opportunity to make this beautiful home yours! Schedule your private tour today!
Location
State NC
County Onslow
Community Mimosa Bay
Zoning Residential
Direction From US 17, Turn onto Old Folkstone Rd, Turn right onto Mimosa Dr, Turn left at the 1st cross street onto Marina Wynd Way, Turn right onto Royal Tern Dr, Destination will be on the left
Location Details Mainland
Rooms
Primary Bedroom Level Primary Living Area
Interior
Interior Features Foyer, Kitchen Island, Master Downstairs, 9Ft+ Ceilings, Tray Ceiling(s), Vaulted Ceiling(s), Ceiling Fan(s), Pantry, Walk-in Shower, Eat-in Kitchen, Walk-In Closet(s)
Heating Electric, Heat Pump
Cooling Central Air
Window Features Blinds
Laundry Inside
Exterior
Garage On Site, Paved
Garage Spaces 2.0
Waterfront No
Roof Type Shingle
Porch Open, Patio, Porch, Screened
Parking Type On Site, Paved
Building
Story 2
Entry Level Two
Foundation Slab
Sewer Private Sewer
Water Municipal Water
New Construction No
Others
Tax ID 774g-222
Acceptable Financing Cash, Conventional, FHA, VA Loan
Listing Terms Cash, Conventional, FHA, VA Loan
Special Listing Condition None
Read Less Info
Want to know what your home might be worth? Contact us for a FREE valuation!

Our team is ready to help you sell your home for the highest possible price ASAP








