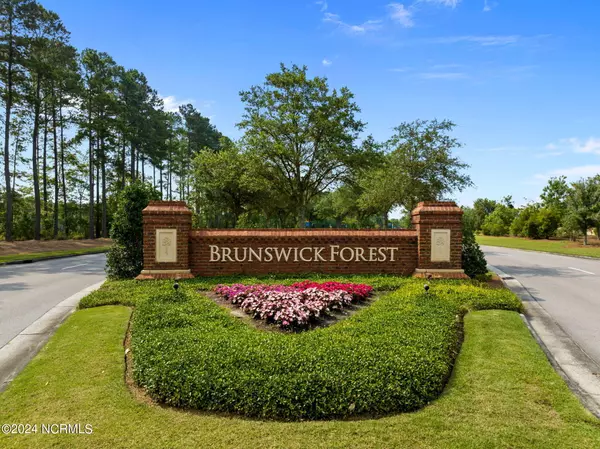$773,000
$773,000
For more information regarding the value of a property, please contact us for a free consultation.
4 Beds
3 Baths
3,149 SqFt
SOLD DATE : 05/21/2024
Key Details
Sold Price $773,000
Property Type Single Family Home
Sub Type Single Family Residence
Listing Status Sold
Purchase Type For Sale
Square Footage 3,149 sqft
Price per Sqft $245
Subdivision Brunswick Forest
MLS Listing ID 100438239
Sold Date 05/21/24
Style Wood Frame
Bedrooms 4
Full Baths 3
HOA Fees $1,650
HOA Y/N Yes
Originating Board North Carolina Regional MLS
Year Built 2018
Annual Tax Amount $4,317
Lot Size 7,579 Sqft
Acres 0.17
Lot Dimensions 65x123x110x65
Property Description
Discover the epitome of modern living in this meticulously cared for home with marvelous upgrades. Step onto the inviting covered front porch just before walking into the open floor plan perfect for entertaining and everyday life. The beautiful, upgraded kitchen with oversized island overlooks the spacious living room that connects to the covered patio/sunroom. The main floor includes the luxurious primary suite with double walk in closets and two other spacious bedrooms. Upstairs boasts a fourth bedroom, bathroom and bonus room. Abundant storage space available in the walk-in attic. The backyard is your own personal oasis, great for relaxation or entertaining. Experience the unparalleled amenities of Brunswick Forest, including a Fitness & Wellness Center, multiple pools, tennis and pickleball courts, parks, trails, and a kayak/boat launch. The acclaimed Cape Fear National Golf Course awaits avid golfers.
Location
State NC
County Brunswick
Community Brunswick Forest
Zoning PUD
Direction Take W Gate Dr to Hwy 17 N Turn Left onto Brunswick Forest Pkwy Follow Brunswick Forest Pkwy, at the roundabout, take the second exit onto Low Country Blvd Turn left onto Shelmore Way Turn left Star Grass Wy in Leland- home is on the left
Location Details Mainland
Rooms
Basement None
Primary Bedroom Level Primary Living Area
Interior
Interior Features Foyer, Ceiling Fan(s), Walk-In Closet(s)
Heating Heat Pump, Natural Gas
Cooling Central Air
Laundry Inside
Exterior
Garage Concrete
Garage Spaces 2.0
Waterfront No
Waterfront Description None
Roof Type Architectural Shingle
Porch Covered, Patio, Porch
Parking Type Concrete
Building
Story 2
Entry Level Two
Foundation Raised, Slab
Sewer Municipal Sewer
Water Municipal Water
New Construction No
Others
Tax ID 059if014
Acceptable Financing Cash, Conventional, FHA, VA Loan
Listing Terms Cash, Conventional, FHA, VA Loan
Special Listing Condition None
Read Less Info
Want to know what your home might be worth? Contact us for a FREE valuation!

Our team is ready to help you sell your home for the highest possible price ASAP








