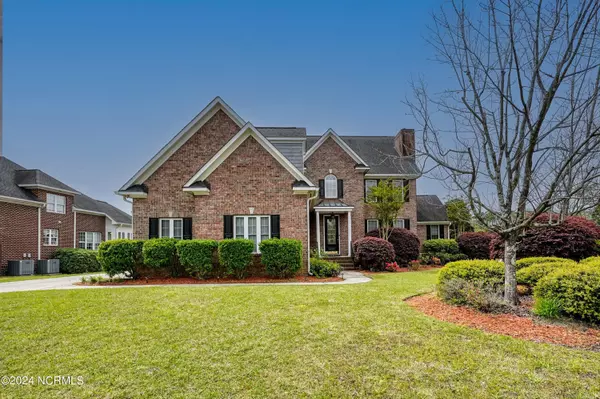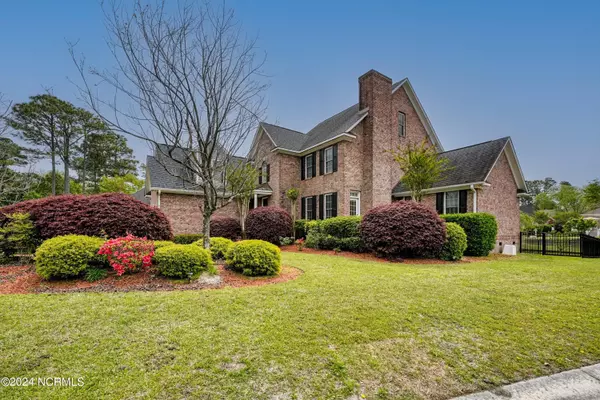$750,000
$775,000
3.2%For more information regarding the value of a property, please contact us for a free consultation.
5 Beds
5 Baths
4,394 SqFt
SOLD DATE : 05/24/2024
Key Details
Sold Price $750,000
Property Type Single Family Home
Sub Type Single Family Residence
Listing Status Sold
Purchase Type For Sale
Square Footage 4,394 sqft
Price per Sqft $170
Subdivision Masonboro Forest
MLS Listing ID 100437174
Sold Date 05/24/24
Bedrooms 5
Full Baths 4
Half Baths 1
HOA Fees $966
HOA Y/N Yes
Originating Board North Carolina Regional MLS
Year Built 2001
Annual Tax Amount $3,219
Lot Size 0.327 Acres
Acres 0.33
Lot Dimensions 85x140x116x145
Property Description
This stately all-brick estate home in the highly sought-after Masonboro Forest neighborhood is waiting for its new owner. Upon entering you are greeted with an elegant foyer, a lovely open staircase, and a beautiful room with glass pocket doors entry, a cozy gas log fireplace, and doors leading to a private patio. This room could be your home office, formal living room, or quiet den. Moving forward is the formal dining room with French doors overlooking the large deck and a peaceful pond, perfect for outdoor entertaining or just relaxing. The spacious eat-in kitchen includes a large center island, white cabinetry, quartz countertops, double ovens, a pantry, and a built-in desk area. The kitchen opens up to the grand living room with a cathedral ceiling, another gas log fireplace, built-in bookshelves, and a wall of windows overlooking the back deck and pond - a special place to make memories with family and friends. The main level, exquisite primary bedroom has a beautiful trey ceiling, a view of the pond, and contains an expansive en suite boasting a frameless walk-in shower, jacuzzi tub, separate vanities, and a room size walk-in closet with built-in shelving. The second floor, which is accessible from either the front staircase or a convenient back staircase leading from the living room, has all the bedrooms and additional space you will ever need. One bedroom has an en suite and walk-in closet for visiting family or friends; two other bedrooms have walk-in closets; plus two additional full bathrooms. The large bonus room could be a playroom, media room, or home gym. Masonboro Forest is in the heart of Wilmington, with an active, close-knit community. The HOA amenities include a clubhouse, community pool, tennis courts, pickleball courts, and a playground. This home has so much to offer including a newer roof! It is just waiting for its new owners to bring their personal touch and call it their own.
Location
State NC
County New Hanover
Community Masonboro Forest
Zoning R-15
Direction Take College Road to Landsdowne Road, which turns into Nicholas Creek once you enter Masonboro Forest. Home on right.
Location Details Mainland
Rooms
Basement Crawl Space
Primary Bedroom Level Primary Living Area
Interior
Interior Features Master Downstairs, 9Ft+ Ceilings, Central Vacuum, Walk-in Shower
Heating Electric, Heat Pump, Propane
Cooling Central Air
Flooring Carpet, Tile, Wood
Fireplaces Type Gas Log
Fireplace Yes
Appliance Washer, Wall Oven, Refrigerator, Microwave - Built-In, Dryer, Double Oven, Disposal, Dishwasher, Cooktop - Electric
Laundry Inside
Exterior
Exterior Feature Gas Logs
Garage Concrete
Garage Spaces 2.0
Waterfront Yes
Waterfront Description None
View Pond
Roof Type Shingle
Accessibility Exterior Wheelchair Lift, Accessible Entrance, Accessible Full Bath
Porch Covered, Deck, Patio, Porch
Parking Type Concrete
Building
Lot Description Corner Lot
Story 2
Entry Level Two
Sewer Municipal Sewer
Water Municipal Water
Structure Type Gas Logs
New Construction No
Others
Tax ID R07108-009-002-000
Acceptable Financing Cash, Conventional, FHA, VA Loan
Listing Terms Cash, Conventional, FHA, VA Loan
Special Listing Condition None
Read Less Info
Want to know what your home might be worth? Contact us for a FREE valuation!

Our team is ready to help you sell your home for the highest possible price ASAP








