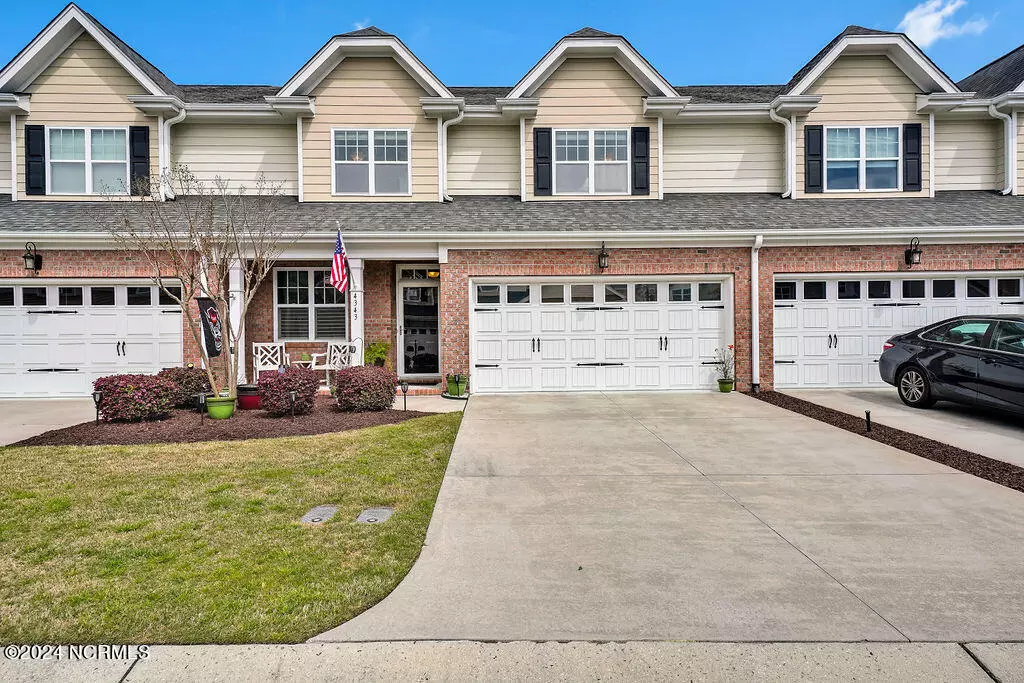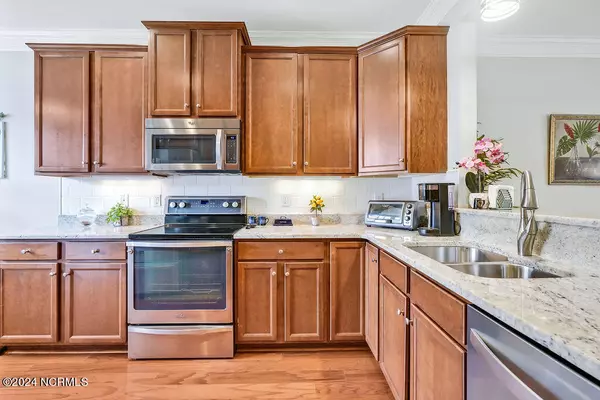$425,000
$435,000
2.3%For more information regarding the value of a property, please contact us for a free consultation.
3 Beds
3 Baths
2,225 SqFt
SOLD DATE : 05/29/2024
Key Details
Sold Price $425,000
Property Type Townhouse
Sub Type Townhouse
Listing Status Sold
Purchase Type For Sale
Square Footage 2,225 sqft
Price per Sqft $191
Subdivision Muirfield Townes At Echo Farms
MLS Listing ID 100433886
Sold Date 05/29/24
Style Wood Frame
Bedrooms 3
Full Baths 2
Half Baths 1
HOA Fees $4,188
HOA Y/N Yes
Originating Board North Carolina Regional MLS
Year Built 2012
Lot Size 3,485 Sqft
Acres 0.08
Lot Dimensions 33x95
Property Description
Welcome to maintenance-free living in this impeccably maintained townhome! Boasting 2,225 square feet of space, this residence features 3 bedrooms, 2.5 bathrooms, and an office. Step inside to discover an open floor plan that accentuates comfort and convenience, accompanied by upgrades such as wide-plank hardwood floors, crown molding and granite countertops throughout. The eat-in kitchen is a delight, equipped with ample cabinet and counter space, tiled backsplash, and views overlooking the dining and living area. Cozy up by the fireplace in the living room, or retreat to the screened-in porch, which overlooks the fenced backyard, perfect for relaxing outdoors. The first floor master bedroom suite includes an ensuite with dual vanities, a tiled walk-in shower, powder room, and a spacious walk-in closet. Upstairs, two additional bedrooms share a full bathroom, while an open loft area and dedicated office/bonus room provide versatile living spaces. Convenience is key with a large two-car garage, while the townhome's central location puts you just minutes away from Echo Farms Park. Enjoy the park's amenities, including a pool, tennis/pickleball courts, and walking trails. Don't miss out on this opportunity for effortless living!
Location
State NC
County New Hanover
Community Muirfield Townes At Echo Farms
Zoning MF-L
Direction Take College Road South. Take slight Right onto Shipyard Blvd. Turn Left onto Independence Blvd. Turn Left onto S 17th St then Right onto George Anderson. Take 3rd exit at the Roundabout. Turn Right onto NewCastleton and then Right onto Peeble Drive and the townhouse is on your Right.
Location Details Mainland
Rooms
Primary Bedroom Level Primary Living Area
Interior
Interior Features Master Downstairs, 9Ft+ Ceilings, Ceiling Fan(s), Walk-in Shower, Walk-In Closet(s)
Heating Electric, Heat Pump
Cooling Central Air
Window Features Blinds
Exterior
Exterior Feature Irrigation System
Garage Concrete
Garage Spaces 2.0
Waterfront No
Roof Type Shingle
Porch Covered, Patio, Porch, Screened
Parking Type Concrete
Building
Story 2
Entry Level Two
Foundation Slab
Sewer Municipal Sewer
Water Municipal Water
Structure Type Irrigation System
New Construction No
Others
Tax ID R07007-003-040-000
Acceptable Financing Cash, Conventional, FHA, VA Loan
Listing Terms Cash, Conventional, FHA, VA Loan
Special Listing Condition None
Read Less Info
Want to know what your home might be worth? Contact us for a FREE valuation!

Our team is ready to help you sell your home for the highest possible price ASAP








