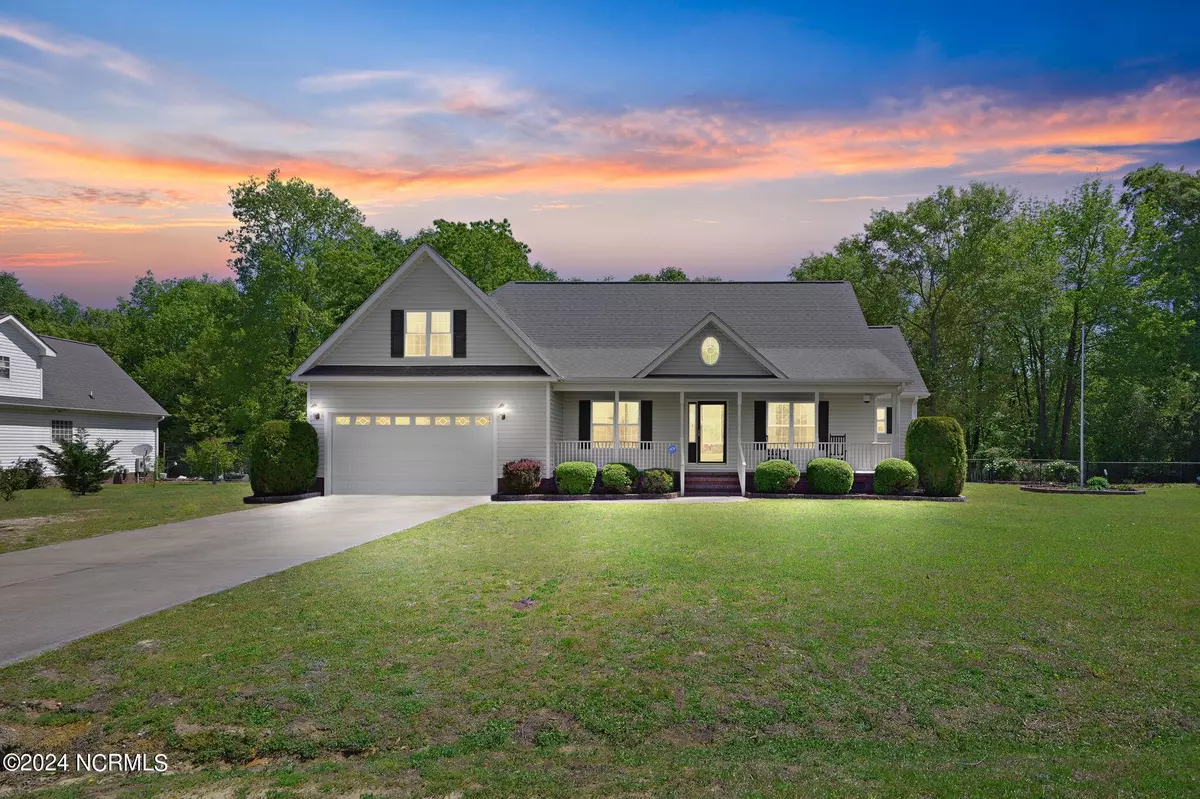$354,000
$348,500
1.6%For more information regarding the value of a property, please contact us for a free consultation.
3 Beds
3 Baths
2,093 SqFt
SOLD DATE : 05/29/2024
Key Details
Sold Price $354,000
Property Type Single Family Home
Sub Type Single Family Residence
Listing Status Sold
Purchase Type For Sale
Square Footage 2,093 sqft
Price per Sqft $169
Subdivision Woodcroft
MLS Listing ID 100439759
Sold Date 05/29/24
Style Wood Frame
Bedrooms 3
Full Baths 3
HOA Y/N No
Originating Board North Carolina Regional MLS
Year Built 2005
Lot Size 0.980 Acres
Acres 0.98
Lot Dimensions 110x278x10x18x147x299
Property Description
Stunning Well Maintained Home in the Charles B Aycock School District! OVER 2000 SQFT ~ Covered Rocking Chair Front Porch ~ Entry Foyer~ Beautiful newly installed Hickory hardwood floors throughout ~Formal Dining Room w/ Tray Ceiling ~ Kitchen offers newly installed ceramic tile flooring~ matching GE newer stainless steel appliances ~ refrigerator conveys~walk in pantry~lots of cabinetry & counter space PLUS additional dining area~ Sunny family room w/ fireplace ~ Separate Laundry Room, washer and dryer conveys~ Large Owners Suite w/ tall ceilings ~ Owners Bathroom offers whirlpool tub, walk in shower, dual vanities & Huge Walk in closet !! Large second floor Bonus Room w/ Full Bathroom and closet could be 4th bedroom!! ~ Very nice ceiling fans in all bedrooms and living room~ Two car garage with workshop bench and storage~The Large backyard is Perfect for Entertaining!! Screened in back porch w/ ceiling fan/light and speakers~PLUS Large Sun Deck with trex decking recently installed & Huge Patio perfect for grilling~ Backyard is also fenced in! NO HOA!!
Location
State NC
County Wayne
Community Woodcroft
Zoning Res
Direction Follow US-70 E and US-70 BYP E to Wayne Memorial Dr in Wayne County. Take exit 358 from US-70 BYP E - Turn left onto Wayne Memorial Dr - Turn left onto Woodcroft Dr - Turn right onto Johnson Branch Rd
Location Details Mainland
Rooms
Basement Crawl Space
Primary Bedroom Level Primary Living Area
Interior
Interior Features Foyer, Master Downstairs, 9Ft+ Ceilings, Tray Ceiling(s), Ceiling Fan(s), Walk-in Shower, Eat-in Kitchen, Walk-In Closet(s)
Heating Heat Pump, Fireplace(s), Electric
Flooring Carpet, Tile, Wood
Appliance Washer, Stove/Oven - Electric, Self Cleaning Oven, Refrigerator, Range, Microwave - Built-In, Dryer, Dishwasher
Laundry Inside
Exterior
Garage Attached, Covered, Concrete, Garage Door Opener, Lighted, On Site
Garage Spaces 2.0
Utilities Available Community Water
Waterfront No
Roof Type Shingle
Porch Open, Covered, Deck, Enclosed, Patio, Porch, Screened
Parking Type Attached, Covered, Concrete, Garage Door Opener, Lighted, On Site
Building
Lot Description Level, Open Lot
Story 2
Entry Level One and One Half,Two
Sewer Septic On Site
New Construction No
Others
Tax ID 3632527201
Acceptable Financing Cash, Conventional, FHA, USDA Loan, VA Loan
Listing Terms Cash, Conventional, FHA, USDA Loan, VA Loan
Special Listing Condition None
Read Less Info
Want to know what your home might be worth? Contact us for a FREE valuation!

Our team is ready to help you sell your home for the highest possible price ASAP








