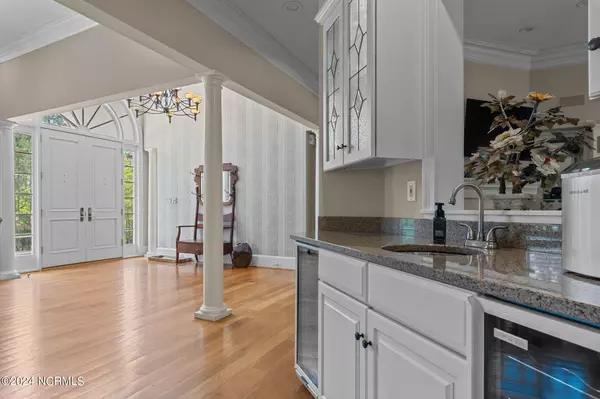$1,400,012
$1,400,012
For more information regarding the value of a property, please contact us for a free consultation.
4 Beds
7 Baths
6,640 SqFt
SOLD DATE : 05/24/2024
Key Details
Sold Price $1,400,012
Property Type Single Family Home
Sub Type Single Family Residence
Listing Status Sold
Purchase Type For Sale
Square Footage 6,640 sqft
Price per Sqft $210
Subdivision Pinewild Cc
MLS Listing ID 100439072
Sold Date 05/24/24
Bedrooms 4
Full Baths 6
Half Baths 1
HOA Fees $1,381
HOA Y/N Yes
Originating Board North Carolina Regional MLS
Year Built 2000
Lot Size 1.400 Acres
Acres 1.4
Lot Dimensions 153.06x323.08x153.92x117.62x216.18
Property Description
Welcome to luxury living redefined in the heart of Pinewild! This exquisite French Country brick home is a masterpiece of elegance and comfort. Spanning over 6600 sq ft on 1.4 acres, it harmoniously blends sophistication with the warmth of home. Indulge in the spaciousness of 4 ensuite bedrooms, including 2 lavish primary suites. With flex areas perfect for workouts, creative pursuits, or play, there's room for every whim. Entertaining is a breeze with multiple fireplaces, screened porch, and a zen waterfall garden setting the stage for memorable gatherings.Your car collection will find a home in the 5-car garage, complete with space for a golf cart. Need to work from home? Enjoy the convenience of 2 office areas. Every detail exudes luxury and thoughtful design. Nestled in the gated community of Pinewild, you're just a short golf cart ride away from the charming historic Village of Pinehurst. Pinewild Country Club beckons with 3 golf courses, swimming, pickleball, and more - This home comes with a Transferable membership!! Don't miss out on this rare opportunity to experience the epitome of refined living. Schedule your showing today and prepare to fall in love!
Location
State NC
County Moore
Community Pinewild Cc
Zoning R30
Direction From NC 211 hwy, Turn to Main Entrance of Pinewild.Turn left onto Glasgow Dr -Continue onto McMichael DR -Turn right onto Barons Dr Turn left to stay on Barons Dr -Turn left onto Oxton Cir house will be on the right.
Location Details Mainland
Rooms
Basement Crawl Space
Primary Bedroom Level Primary Living Area
Interior
Interior Features Bookcases, Kitchen Island, Master Downstairs, Central Vacuum, Wet Bar, Walk-In Closet(s)
Heating Electric, Heat Pump, Zoned
Cooling Central Air, Zoned
Flooring Carpet, Tile, Wood
Fireplaces Type Gas Log
Fireplace Yes
Window Features Blinds
Appliance Washer, Refrigerator, Dryer, Double Oven, Disposal, Dishwasher, Cooktop - Gas, Bar Refrigerator
Laundry Inside
Exterior
Garage Concrete, Garage Door Opener, Circular Driveway, Off Street
Garage Spaces 5.0
Utilities Available Water Connected, Sewer Connected
Waterfront No
Roof Type Architectural Shingle
Porch Open, Covered, Screened
Parking Type Concrete, Garage Door Opener, Circular Driveway, Off Street
Building
Lot Description Interior Lot
Story 1
Entry Level One and One Half
Foundation Brick/Mortar
New Construction No
Others
Tax ID 95000070
Acceptable Financing Cash, Conventional, FHA, USDA Loan, VA Loan
Listing Terms Cash, Conventional, FHA, USDA Loan, VA Loan
Special Listing Condition None
Read Less Info
Want to know what your home might be worth? Contact us for a FREE valuation!

Our team is ready to help you sell your home for the highest possible price ASAP








