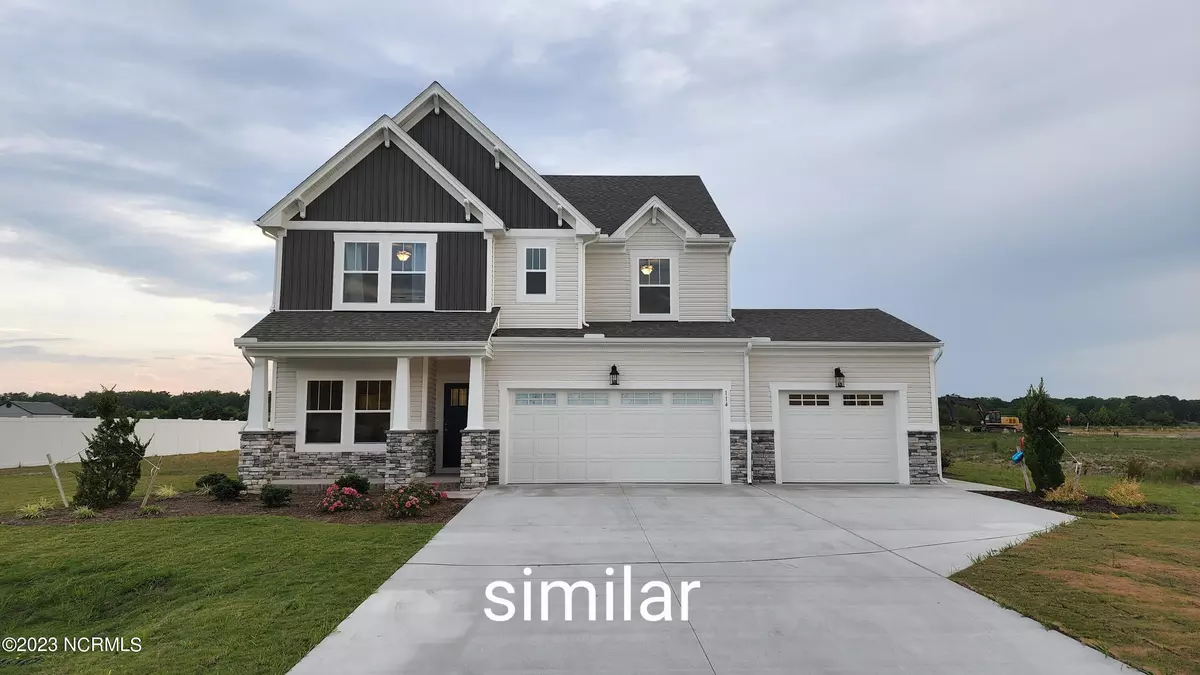$613,260
$613,260
For more information regarding the value of a property, please contact us for a free consultation.
5 Beds
4 Baths
2,660 SqFt
SOLD DATE : 05/29/2024
Key Details
Sold Price $613,260
Property Type Single Family Home
Sub Type Single Family Residence
Listing Status Sold
Purchase Type For Sale
Square Footage 2,660 sqft
Price per Sqft $230
Subdivision Fost Estates
MLS Listing ID 100411920
Sold Date 05/29/24
Style Wood Frame
Bedrooms 5
Full Baths 3
Half Baths 1
HOA Fees $1,140
HOA Y/N Yes
Originating Board North Carolina Regional MLS
Year Built 2024
Lot Size 2.180 Acres
Acres 2.18
Property Description
Introducing the Manchester Model—a stunning residence that boasts a seamless open floor plan, a gourmet kitchen with a sprawling 10ft island, Double oven, Wine fridge and Gas cooktop with a free standing range hood . Luxury Vinyl Plank flooring graces the entire first floor, enhancing the elegant atmosphere. Nestled on a generous 2-acre lot, this home offers five spacious bedrooms with one ensuite located downstairs and the primary upstairs. Only two 2-acre lots left.
Location
State NC
County Currituck
Community Fost Estates
Zoning RES
Direction 1 mile past the traffic signal at Survey Rd. then turn right into the entrance of FOST, follow main entrance around the village green
Location Details Mainland
Rooms
Basement None
Primary Bedroom Level Non Primary Living Area
Interior
Interior Features Foyer, Mud Room, 9Ft+ Ceilings, Ceiling Fan(s), Pantry, Walk-In Closet(s)
Heating Forced Air, Natural Gas, Zoned
Cooling Central Air, Zoned
Flooring LVT/LVP, Carpet
Fireplaces Type None
Fireplace No
Appliance Vent Hood, Self Cleaning Oven, Refrigerator, Range, Microwave - Built-In, Double Oven, Dishwasher, Cooktop - Gas, Bar Refrigerator
Laundry Hookup - Dryer, Washer Hookup
Exterior
Exterior Feature None
Garage Attached, Paved
Garage Spaces 2.0
Pool None
Utilities Available Community Sewer Available, Municipal Water Available, Underground Utilities, Natural Gas Available, Natural Gas Connected
Waterfront No
Waterfront Description None
Roof Type Architectural Shingle,Shingle
Accessibility None
Porch Patio, Porch
Parking Type Attached, Paved
Building
Story 2
Entry Level Two
Foundation Raised, Slab
Sewer Community Sewer
Water Municipal Water
Structure Type None
New Construction Yes
Others
Tax ID 023c00000220000
Acceptable Financing Cash, Conventional, FHA, VA Loan
Listing Terms Cash, Conventional, FHA, VA Loan
Special Listing Condition None
Read Less Info
Want to know what your home might be worth? Contact us for a FREE valuation!

Our team is ready to help you sell your home for the highest possible price ASAP



