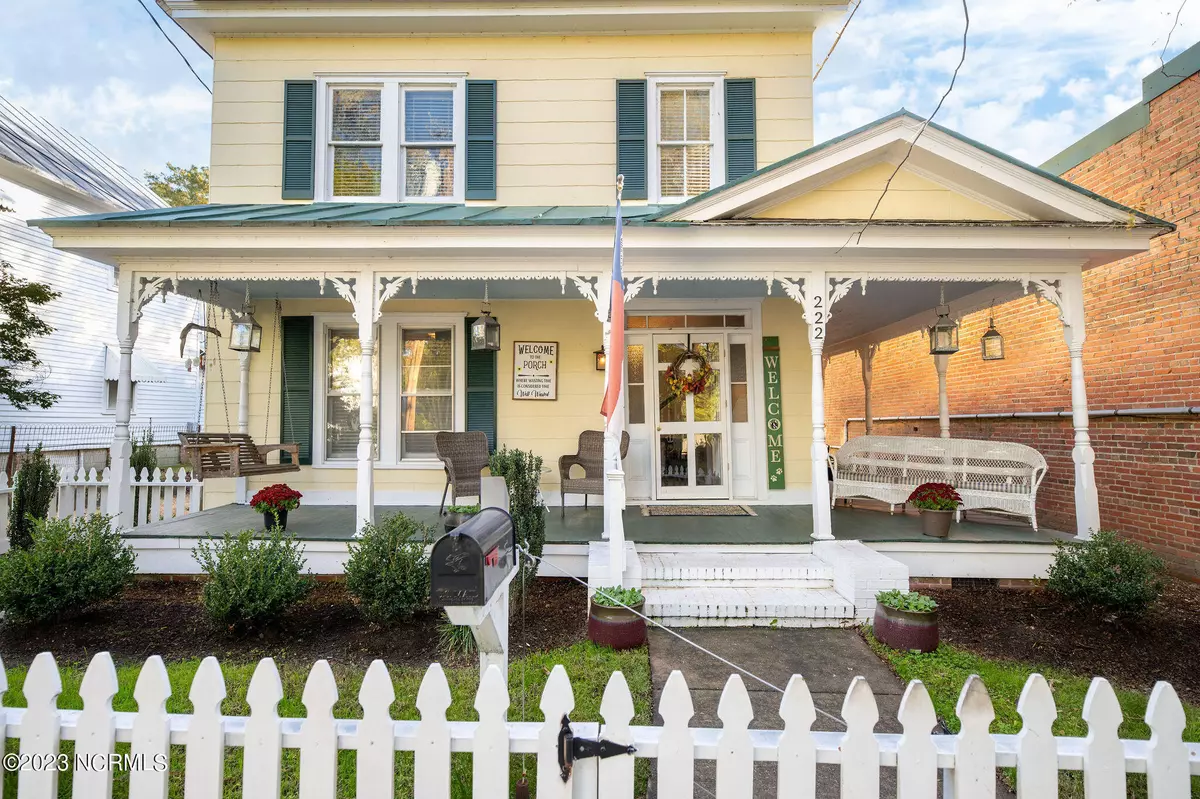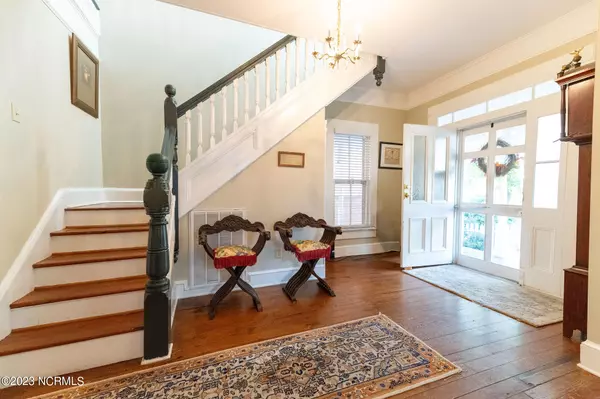$419,000
$429,000
2.3%For more information regarding the value of a property, please contact us for a free consultation.
3 Beds
3 Baths
2,374 SqFt
SOLD DATE : 05/28/2024
Key Details
Sold Price $419,000
Property Type Single Family Home
Sub Type Single Family Residence
Listing Status Sold
Purchase Type For Sale
Square Footage 2,374 sqft
Price per Sqft $176
MLS Listing ID 100411500
Sold Date 05/28/24
Style Wood Frame
Bedrooms 3
Full Baths 2
Half Baths 1
HOA Y/N No
Originating Board North Carolina Regional MLS
Year Built 1940
Annual Tax Amount $3,131
Lot Size 9,583 Sqft
Acres 0.22
Property Description
Wonderful opportunity to own the George W. Leary House built in 1907 and known for a 2 story gable front block with a decorative Victorian porch to enjoy all year around. Just one block from the main street in Edenton, it is located withing walking distance to all shops, dining and the waterfront. The home opens into a center hall that leads you right into the living room and through the dining room and into the newly remodeled kitchen, which is large enough for entertaining. The newly built deck enlarges outside space and overlooks the spacious shady back yard. The house features 9'' ceilings, original hardwood floors, remodeled bathrooms, a , newly built garage, deck and added shed. The downstairs master bedroom creates first floor livng with two additional bedrooms upstairs and a small side room for an office or another extra bedroom. The third floor also could be finished off as it is completley floored. What a great house to bring you to our wonderful waterfront town on the coast of North Carolina.
Location
State NC
County Chowan
Zoning R5
Direction Located down East Queen St off Broad St. in downtown Edenton
Location Details Mainland
Rooms
Basement Crawl Space
Primary Bedroom Level Primary Living Area
Interior
Interior Features Foyer, Workshop, Master Downstairs, 9Ft+ Ceilings, Ceiling Fan(s), Pantry, Eat-in Kitchen
Heating Gas Pack, Natural Gas
Cooling Central Air
Fireplaces Type Gas Log
Fireplace Yes
Window Features Blinds
Exterior
Garage Gravel
Garage Spaces 1.0
Utilities Available Municipal Sewer Available, Natural Gas Connected
Waterfront No
Roof Type Aluminum
Porch None
Parking Type Gravel
Building
Lot Description Front Yard
Story 2
Foundation Brick/Mortar
New Construction No
Others
Tax ID 780408785823
Acceptable Financing Cash, Conventional, FHA
Listing Terms Cash, Conventional, FHA
Special Listing Condition None
Read Less Info
Want to know what your home might be worth? Contact us for a FREE valuation!

Our team is ready to help you sell your home for the highest possible price ASAP








