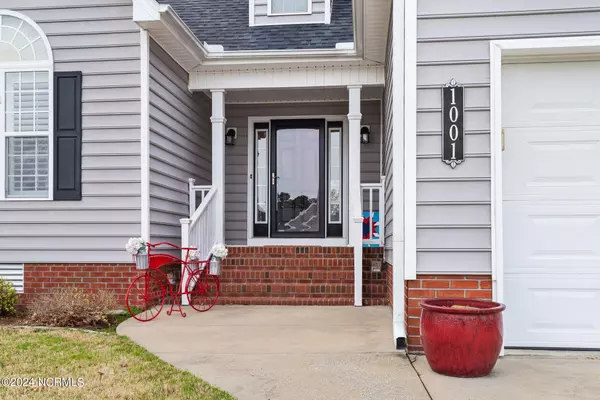$335,000
$335,000
For more information regarding the value of a property, please contact us for a free consultation.
4 Beds
3 Baths
2,171 SqFt
SOLD DATE : 05/30/2024
Key Details
Sold Price $335,000
Property Type Single Family Home
Sub Type Single Family Residence
Listing Status Sold
Purchase Type For Sale
Square Footage 2,171 sqft
Price per Sqft $154
Subdivision Charleston Village
MLS Listing ID 100432221
Sold Date 05/30/24
Style Wood Frame
Bedrooms 4
Full Baths 3
HOA Y/N No
Originating Board North Carolina Regional MLS
Year Built 2006
Annual Tax Amount $2,401
Lot Size 0.330 Acres
Acres 0.33
Lot Dimensions Irregular
Property Description
Welcome to Charleston Village! This stunning 4-bedroom, 3-bathroom home boasts 2,130 square feet of living space. Featuring a bonus room with a bathroom, perfect for guests or as a private retreat. The main floor offers a luxurious master suite with a tray ceiling, large walk-in closet, and a separate walk-in shower and jet soaking tub. Enjoy the convenience of a fenced-in backyard, ideal for outdoor gatherings and relaxation. The heart of the home showcases a gas stove and fireplace, creating a cozy ambiance. Vaulted ceilings in the living room add to the spacious and airy feel of the home. Don't miss your opportunity to make this your dream home in Charleston Village!
Location
State NC
County Pitt
Community Charleston Village
Zoning R9S
Direction From Memorial Drive, turn onto Thomas Langston Road, Right onto Camille Drive, Right onto Fox Chase Lane, house on the left
Location Details Mainland
Rooms
Basement Crawl Space, None
Primary Bedroom Level Primary Living Area
Interior
Interior Features Foyer, Master Downstairs, Tray Ceiling(s), Vaulted Ceiling(s), Pantry, Walk-in Shower, Walk-In Closet(s)
Heating Gas Pack, Heat Pump, Natural Gas
Cooling Central Air
Flooring Carpet, Laminate, Vinyl
Fireplaces Type Gas Log
Fireplace Yes
Appliance Stove/Oven - Gas, Refrigerator, Microwave - Built-In, Dishwasher
Laundry Hookup - Dryer, Washer Hookup, Inside
Exterior
Garage Paved
Garage Spaces 2.0
Waterfront No
Roof Type Architectural Shingle
Porch Patio
Parking Type Paved
Building
Story 2
Entry Level Two
Sewer Municipal Sewer
Water Municipal Water
New Construction No
Others
Tax ID 071401
Acceptable Financing Cash, Conventional, FHA, VA Loan
Listing Terms Cash, Conventional, FHA, VA Loan
Special Listing Condition None
Read Less Info
Want to know what your home might be worth? Contact us for a FREE valuation!

Our team is ready to help you sell your home for the highest possible price ASAP








