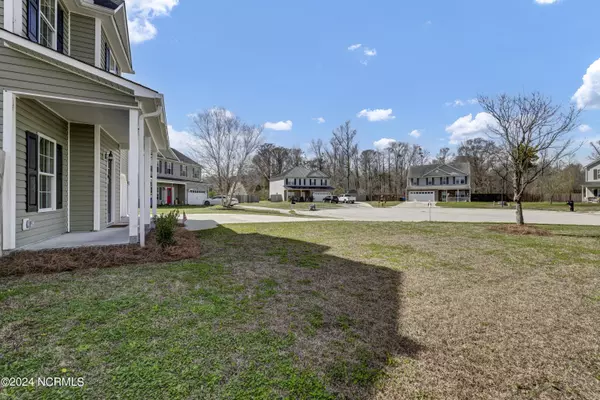$315,000
$315,000
For more information regarding the value of a property, please contact us for a free consultation.
4 Beds
3 Baths
1,960 SqFt
SOLD DATE : 05/30/2024
Key Details
Sold Price $315,000
Property Type Single Family Home
Sub Type Single Family Residence
Listing Status Sold
Purchase Type For Sale
Square Footage 1,960 sqft
Price per Sqft $160
Subdivision Trifield Estates
MLS Listing ID 100432380
Sold Date 05/30/24
Style Wood Frame
Bedrooms 4
Full Baths 2
Half Baths 1
HOA Y/N No
Originating Board North Carolina Regional MLS
Year Built 2009
Annual Tax Amount $2,196
Lot Size 0.417 Acres
Acres 0.42
Lot Dimensions Irregular
Property Description
Discover the allure of Trifield Estates with this captivating 4-bed, 2.5-bath home nestled in a serene cul-de-sac. A testament to sophistication, the exterior boasts refreshing landscaping and a new roof, setting the stage for a stylish and worry-free living experience.
Step inside to find a modern oasis. The main level is adorned with new LVP flooring that seamlessly combines practicality and elegance. The living room beckons with a welcoming fireplace, creating a cozy ambiance for memorable gatherings. The kitchen, a masterpiece of refreshing design, showcases brand new cabinets, countertops, and gleaming stainless steel appliances.
Ascend to the second floor. The primary bedroom is a haven of tranquility, featuring an en suite with a double vanity, shower, and a separate soaker tub. Three additional bedrooms, freshly painted and carpeted, provide versatile spaces for personalization.
Outside, a beautiful deck and an expansive yard create the perfect backdrop for entertaining, fostering fun-filled moments and relaxation. Embark on a journey of refined living - call this enchanting home yours and elevate your lifestyle in Trifield Estates.
Location
State NC
County Onslow
Community Trifield Estates
Zoning R-15
Direction From Gum Branch make a right on Corn Horn Rd. Continue down and make a left on Francktown Rd. Make a right onto Esquire, a left onto Dukes Lake Circle, home is on the left.
Location Details Mainland
Rooms
Primary Bedroom Level Non Primary Living Area
Interior
Interior Features Vaulted Ceiling(s), Ceiling Fan(s), Walk-in Shower, Eat-in Kitchen, Walk-In Closet(s)
Heating Heat Pump, Electric
Cooling Central Air
Exterior
Garage Paved
Garage Spaces 2.0
Waterfront No
Roof Type Architectural Shingle
Porch Deck
Parking Type Paved
Building
Story 2
Entry Level Two
Foundation Slab
Sewer Municipal Sewer
Water Municipal Water
New Construction No
Others
Tax ID 43a-181
Acceptable Financing Cash, Conventional, USDA Loan, VA Loan
Listing Terms Cash, Conventional, USDA Loan, VA Loan
Special Listing Condition None
Read Less Info
Want to know what your home might be worth? Contact us for a FREE valuation!

Our team is ready to help you sell your home for the highest possible price ASAP








