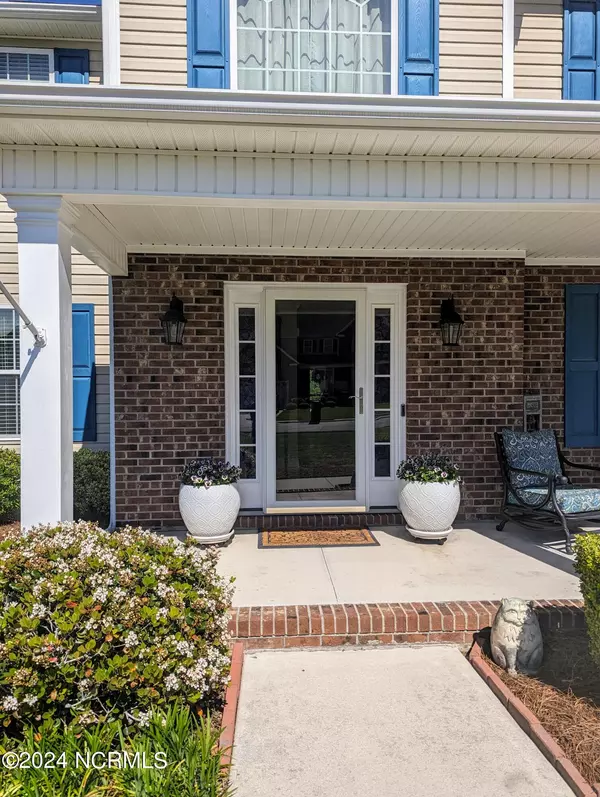$455,000
$465,000
2.2%For more information regarding the value of a property, please contact us for a free consultation.
5 Beds
4 Baths
3,162 SqFt
SOLD DATE : 05/30/2024
Key Details
Sold Price $455,000
Property Type Single Family Home
Sub Type Single Family Residence
Listing Status Sold
Purchase Type For Sale
Square Footage 3,162 sqft
Price per Sqft $143
Subdivision Woodlands
MLS Listing ID 100438985
Sold Date 05/30/24
Style Wood Frame
Bedrooms 5
Full Baths 3
Half Baths 1
HOA Y/N No
Originating Board North Carolina Regional MLS
Year Built 2012
Annual Tax Amount $4,177
Lot Size 0.460 Acres
Acres 0.46
Lot Dimensions 96.46x212.55x103.48x220.51
Property Description
NO HOA OR HOA DUES !!! Family home, with space for everyone! Beautiful home -- well loved, and you will love too! Very unique plan! Large kitchen has Kitchen Nook, Bay window that overlooks back yard. Adjoining family room has fireplace w/gas logs.
Go out back door and enjoy patio w/Pergola. (has new cover), fenced back yard, fire pit, and no neighbors behind!
Enjoy late afternoon or early morning coffee!
Formal living room, Dining room joined together with generous size foyer.
Downstairs Master Bedroom has new carpet, bay window.(Owners are using as media room).
Sorry, Budweiser Light, Pool Table do not convey!
Head upstairs to another master bedroom, with nook for coffee or late night snacks (located between Bedroom and Bath. Walk-in closet -- 28'x5''7''. Unique Bath features sitting area.
Three other spacious bedrooms Dishwasher, kitchen faucet in kitchen are new. Front and back yard is meticulously maintained. A forever home for your family!
Location
State NC
County Onslow
Community Woodlands
Zoning RSF-7 RSF-7
Direction Gum Branch R. Plantation Blvd. Right on Iverleigh. On Left
Location Details Mainland
Rooms
Other Rooms Pergola
Basement None
Primary Bedroom Level Primary Living Area
Interior
Interior Features Foyer, Solid Surface, Master Downstairs, Pantry, Eat-in Kitchen, Walk-In Closet(s)
Heating Heat Pump, Electric
Flooring Carpet, Wood
Fireplaces Type Gas Log
Fireplace Yes
Window Features Blinds
Appliance See Remarks, Stove/Oven - Electric, Self Cleaning Oven, Refrigerator, Range, Microwave - Built-In, Ice Maker, Disposal, Dishwasher
Exterior
Garage Attached, Concrete, Garage Door Opener, On Site
Garage Spaces 2.0
Utilities Available Municipal Sewer Available, Water Connected
Waterfront No
Waterfront Description None
Roof Type Architectural Shingle
Accessibility None
Porch Patio, Porch, See Remarks
Parking Type Attached, Concrete, Garage Door Opener, On Site
Building
Lot Description Level
Story 2
Entry Level Two
Foundation Slab
Water Municipal Water
New Construction No
Others
Tax ID 436820827419
Acceptable Financing Cash, Conventional, FHA, VA Loan
Listing Terms Cash, Conventional, FHA, VA Loan
Special Listing Condition None
Read Less Info
Want to know what your home might be worth? Contact us for a FREE valuation!

Our team is ready to help you sell your home for the highest possible price ASAP








