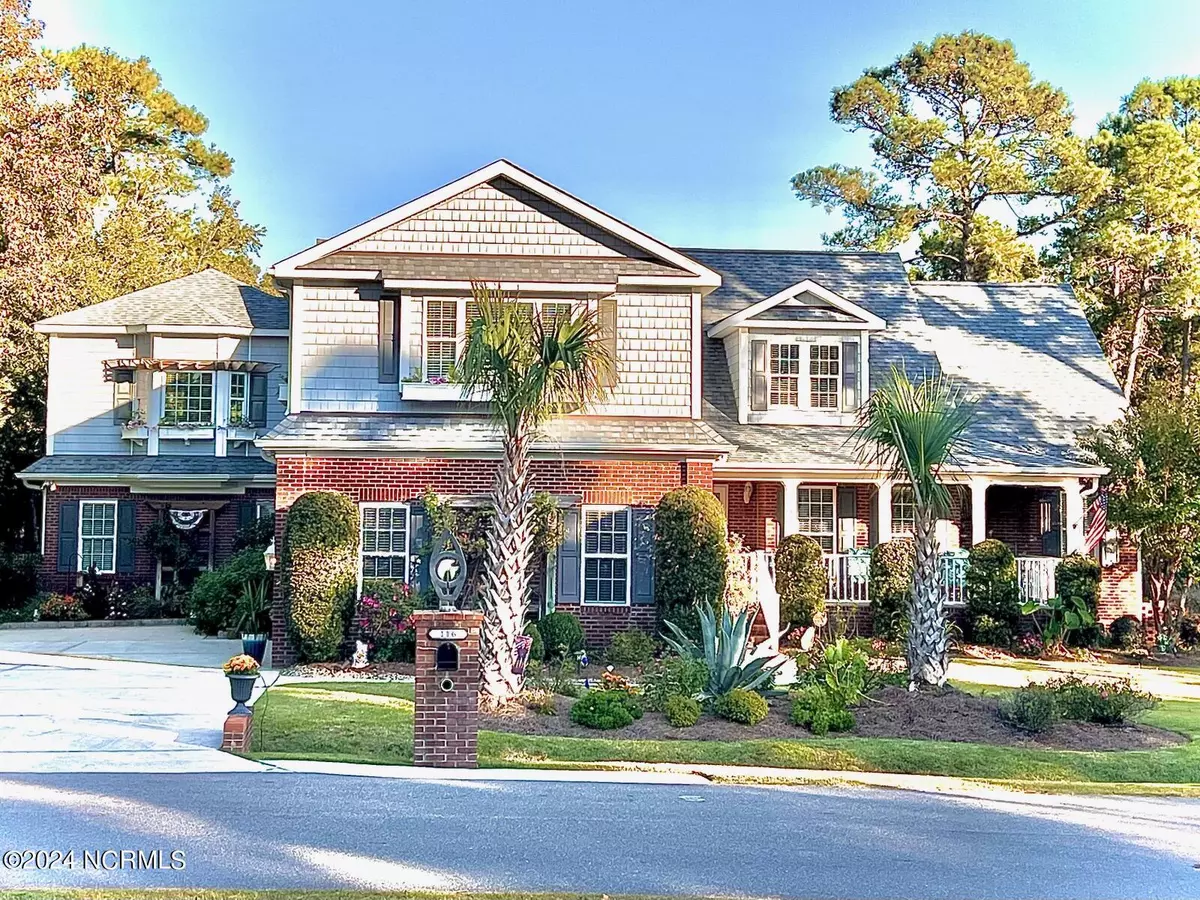$645,000
$850,000
24.1%For more information regarding the value of a property, please contact us for a free consultation.
4 Beds
5 Baths
3,178 SqFt
SOLD DATE : 05/31/2024
Key Details
Sold Price $645,000
Property Type Single Family Home
Sub Type Single Family Residence
Listing Status Sold
Purchase Type For Sale
Square Footage 3,178 sqft
Price per Sqft $202
Subdivision North Shore Country Club
MLS Listing ID 100435466
Sold Date 05/31/24
Style Wood Frame
Bedrooms 4
Full Baths 4
Half Baths 1
HOA Fees $400
HOA Y/N Yes
Originating Board North Carolina Regional MLS
Year Built 2003
Annual Tax Amount $2,930
Lot Size 0.500 Acres
Acres 0.5
Lot Dimensions 93x183x65x87x210
Property Description
Custom built 5 bedroom 4 1/2 bath unique with its heated inground salt water pool with rock garden waterfall and extensive lanai which enables outdoor enjoyment all year long. Floorplan features primary bedroom with connecting room for office or gym, kitchen, 2 additional bedrooms, formal dining, spacious living room with gas log fireplace, Florida room, screened porch, and a full second kitchen leading to poolside granite bar area with propane firepit. Use the second kitchen and 2 upstairs bedrooms for caregiver-in-law quarters with separate entrance. Beautifully landscaped yard with mature trees, gardens, maintenance free porch, ceilings, and leaf guards, and enough room for family game of volley ball. There are just too many features to fit into the remarks section for this unique home for this area only minutes from the beach, base, and easy access back to Wilmington.
Location
State NC
County Onslow
Community North Shore Country Club
Zoning R-10
Direction Hwy 17N, Right Hwy 210, Right 1st entrance to NSCC, left Salt Marsh Cove
Location Details Mainland
Rooms
Other Rooms Covered Area, See Remarks
Basement Crawl Space
Primary Bedroom Level Primary Living Area
Interior
Interior Features Foyer, Intercom/Music, Solid Surface, In-Law Floorplan, Bookcases, Kitchen Island, Master Downstairs, 2nd Kitchen, 9Ft+ Ceilings, Apt/Suite, Tray Ceiling(s), Vaulted Ceiling(s), Ceiling Fan(s), Pantry, Skylights, Walk-in Shower, Wet Bar, Walk-In Closet(s)
Heating Heat Pump, Fireplace Insert, Fireplace(s), Electric, Forced Air, Propane, Zoned
Cooling Central Air, Zoned
Flooring Carpet, Marble, Wood
Fireplaces Type Gas Log
Fireplace Yes
Window Features DP50 Windows,Storm Window(s),Blinds
Appliance Water Softener, Washer, Vent Hood, Stove/Oven - Gas, Stove/Oven - Electric, Self Cleaning Oven, Refrigerator, Range, Microwave - Built-In, Ice Maker, Humidifier/Dehumidifier, Dryer, Disposal, Dishwasher, Cooktop - Gas, Bar Refrigerator
Laundry Inside
Exterior
Exterior Feature Outdoor Shower, Irrigation System, Gas Logs
Garage Concrete, Garage Door Opener, Lighted, On Site, Paved
Garage Spaces 2.0
Pool In Ground
Waterfront No
Roof Type Architectural Shingle
Porch Covered, Deck, Enclosed, Porch, Screened
Parking Type Concrete, Garage Door Opener, Lighted, On Site, Paved
Building
Lot Description Level
Story 2
Foundation Raised
Sewer Municipal Sewer
Water Municipal Water
Structure Type Outdoor Shower,Irrigation System,Gas Logs
New Construction No
Others
Tax ID 767a-21
Acceptable Financing Cash, Conventional
Listing Terms Cash, Conventional
Special Listing Condition None
Read Less Info
Want to know what your home might be worth? Contact us for a FREE valuation!

Our team is ready to help you sell your home for the highest possible price ASAP








