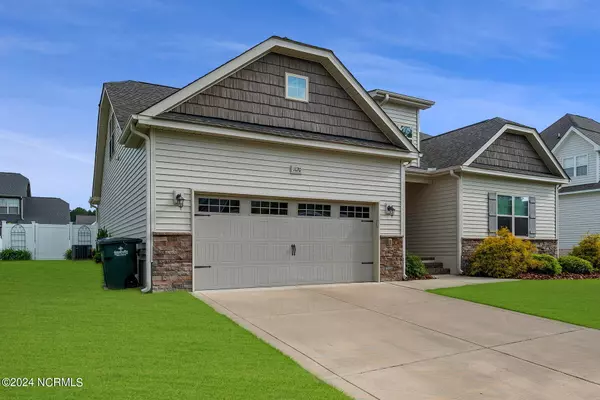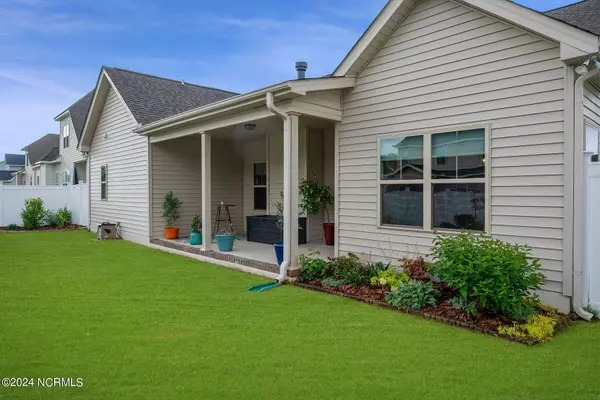$380,000
$380,000
For more information regarding the value of a property, please contact us for a free consultation.
4 Beds
3 Baths
2,477 SqFt
SOLD DATE : 05/31/2024
Key Details
Sold Price $380,000
Property Type Single Family Home
Sub Type Single Family Residence
Listing Status Sold
Purchase Type For Sale
Square Footage 2,477 sqft
Price per Sqft $153
Subdivision Taberna
MLS Listing ID 100443165
Sold Date 05/31/24
Style Wood Frame
Bedrooms 4
Full Baths 3
HOA Fees $180
HOA Y/N Yes
Originating Board North Carolina Regional MLS
Year Built 2018
Annual Tax Amount $3,181
Lot Size 10,019 Sqft
Acres 0.23
Lot Dimensions 124 x 82 x 125 x 82
Property Description
Welcome to your dream home in the desirable Taberna subdivision! This stunning property offers the luxury of almost new construction with an array of upgrades that surpass expectations. Not only does this home have 2 piece crown molding, but it boast no carpet throughout as well. As you enter, you'll be greeted by an inviting open floor plan, perfect for entertaining. The spacious den features a cozy fireplace, creating a warm ambiance for gatherings with friends and family. The kitchen is a chef's delight, boasting granite countertops, a center island with a sink, and ample dining space. The adjacent dining room is large and open, providing a beautiful setting for formal meals or casual get-togethers. The first floor is home to the master bedroom, along with two additional bedrooms, providing convenience and versatility. The master suite is a true retreat, complete with a large walk-in closet, a luxurious tub, a walk-in tile shower, tile flooring, and a double sink vanity. Upstairs, you'll find a fourth bedroom, a third full bathroom, and a bonus room, offering endless possibilities. Whether used as a second master suite or an in-law suite, this space provides flexibility to suit your needs. Outside, the well-landscaped backyard is a private oasis, featuring a 6-foot privacy fence, covered patio, and flowering shrubs, perfect for outdoor relaxation and enjoyment. Additional features include a 2-car garage with an EV charger, a large laundry room, and a prime location close to amenities. Don't miss out on this incredible opportunity to call Taberna home. Schedule your showing today and prepare to fall in love!
Location
State NC
County Pitt
Community Taberna
Zoning R9S
Direction From Frog Level Rd. Turn on Bryson Drive. Home is on the right
Location Details Mainland
Rooms
Primary Bedroom Level Primary Living Area
Interior
Interior Features Foyer, Mud Room, Solid Surface, Kitchen Island, Master Downstairs, 9Ft+ Ceilings, Tray Ceiling(s), Ceiling Fan(s), Pantry, Walk-in Shower, Walk-In Closet(s)
Heating Electric, Forced Air, Heat Pump
Cooling Central Air
Flooring LVT/LVP
Window Features Thermal Windows,Blinds
Appliance Stove/Oven - Electric, Microwave - Built-In, Disposal, Dishwasher
Laundry Inside
Exterior
Garage Concrete, Electric Vehicle Charging Station(s), On Site
Garage Spaces 2.0
Utilities Available Municipal Sewer Available, Municipal Water Available
Waterfront No
Roof Type Shingle
Porch Covered, Patio, Porch
Parking Type Concrete, Electric Vehicle Charging Station(s), On Site
Building
Story 2
Entry Level One and One Half
Foundation Slab
New Construction No
Others
Tax ID 072307
Acceptable Financing Cash, Conventional, FHA, VA Loan
Listing Terms Cash, Conventional, FHA, VA Loan
Special Listing Condition None
Read Less Info
Want to know what your home might be worth? Contact us for a FREE valuation!

Our team is ready to help you sell your home for the highest possible price ASAP








