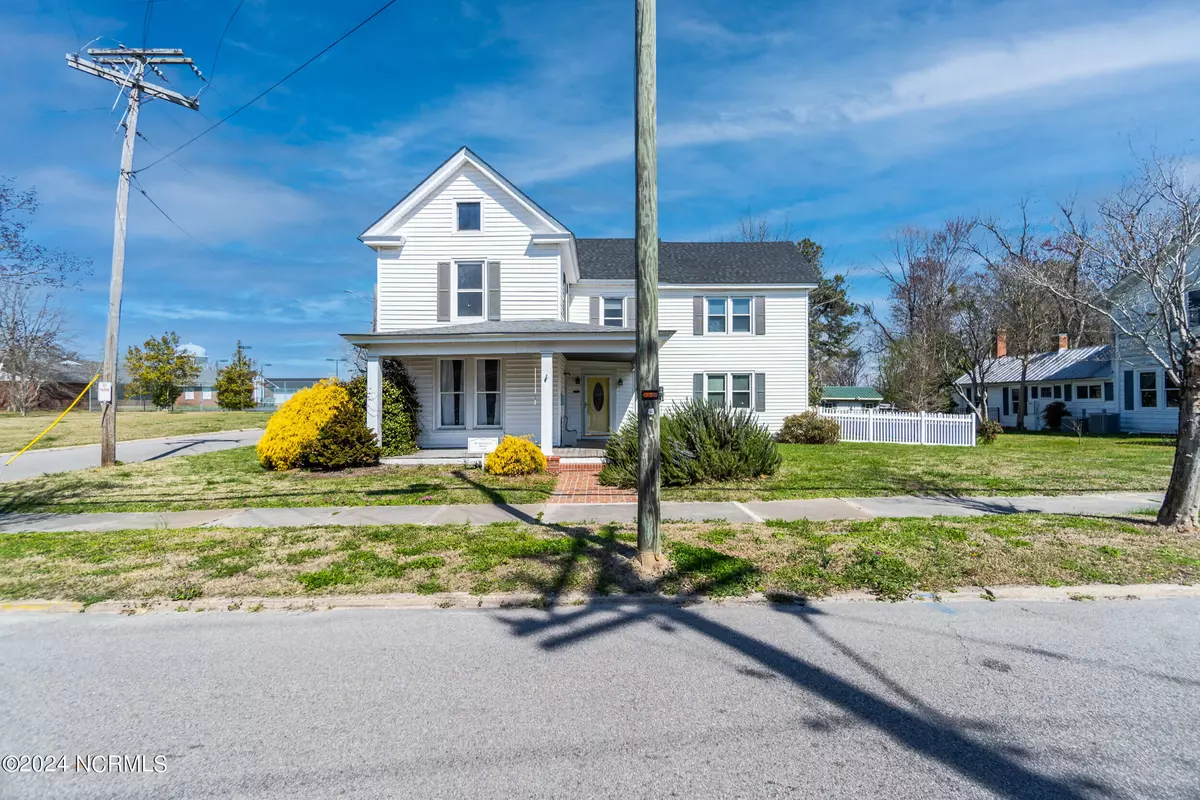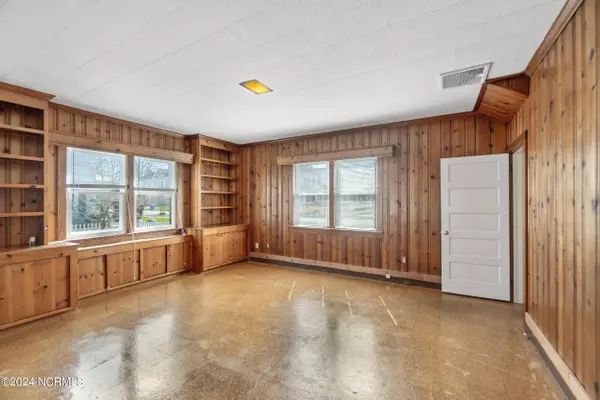$265,000
$275,000
3.6%For more information regarding the value of a property, please contact us for a free consultation.
4 Beds
2 Baths
2,832 SqFt
SOLD DATE : 05/30/2024
Key Details
Sold Price $265,000
Property Type Single Family Home
Sub Type Single Family Residence
Listing Status Sold
Purchase Type For Sale
Square Footage 2,832 sqft
Price per Sqft $93
MLS Listing ID 100433274
Sold Date 05/30/24
Style Wood Frame
Bedrooms 4
Full Baths 2
HOA Y/N No
Originating Board North Carolina Regional MLS
Year Built 1900
Annual Tax Amount $896
Lot Size 10,019 Sqft
Acres 0.23
Lot Dimensions 80X127
Property Description
Charming turn of the century home with a modern flair. Enter into an elegant & inviting foyer w/ high ceilings & hardwood floors. The updated kitchen has SS appliances, granite countertops, gas range, butcher block island & breakfast nook. The large dining room is perfect for hosting family gatherings . The front living room has tall windows that let the sun stream in w/ the original fireplace mantel . Across the hall there is another room that could serve as a bedroom or study. There is also another bonus room, laundry room and full bathroom down. Upstairs there are 3 spacious bedrooms & bathroom, all with ample closet space. Home has dual zone heating/cooling . Some updates include a tankless natural gas water heater, wrapped vinyl replacement windows & roof approx 7 years old. Awesome corner lot with ample parking & fenced yard . Across the street is a park with tennis courts, basketball courts & green area. The Perquimans river is only a block away at Missing Mill Park. This is a great place to put your kayaks in the water!
Location
State NC
County Perquimans
Zoning Res
Direction From Church St, turn on Market Street, house is on the right at the corner of Academy St
Location Details Mainland
Rooms
Other Rooms Shed(s)
Basement Crawl Space
Primary Bedroom Level Non Primary Living Area
Interior
Interior Features Foyer, Solid Surface, Kitchen Island, 9Ft+ Ceilings, Ceiling Fan(s), Walk-in Shower, Eat-in Kitchen
Heating Heat Pump, Electric, Forced Air, Zoned
Cooling Central Air, Zoned
Flooring Tile, Wood
Fireplaces Type None
Fireplace No
Window Features Thermal Windows
Appliance Stove/Oven - Gas, Refrigerator, Microwave - Built-In, Disposal, Dishwasher
Laundry Hookup - Dryer, Washer Hookup, Inside
Exterior
Garage Gravel, Off Street
Pool None
Utilities Available Natural Gas Connected
Waterfront No
Waterfront Description None
Roof Type Architectural Shingle
Accessibility None
Porch Covered, Porch
Parking Type Gravel, Off Street
Building
Lot Description Corner Lot
Story 2
Entry Level Two
Sewer Municipal Sewer
Water Municipal Water
New Construction No
Others
Tax ID 7849-67-5221
Acceptable Financing Cash, Conventional, FHA, USDA Loan, VA Loan
Listing Terms Cash, Conventional, FHA, USDA Loan, VA Loan
Special Listing Condition None
Read Less Info
Want to know what your home might be worth? Contact us for a FREE valuation!

Our team is ready to help you sell your home for the highest possible price ASAP








