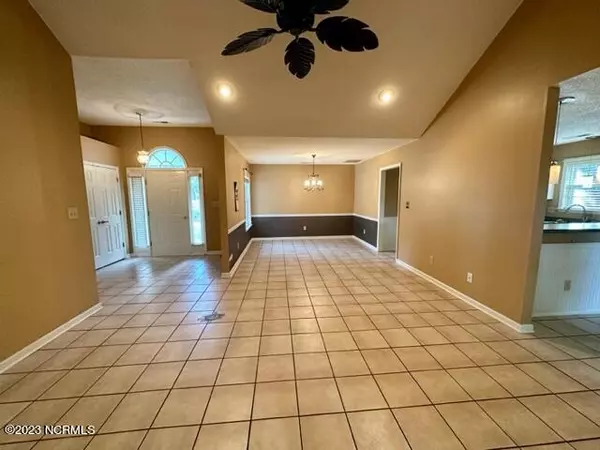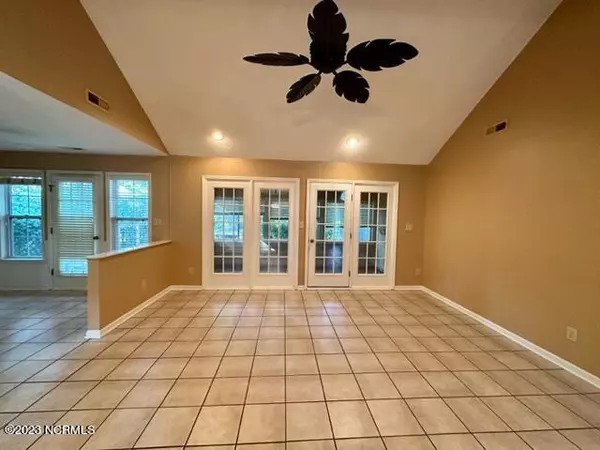$278,400
$289,900
4.0%For more information regarding the value of a property, please contact us for a free consultation.
3 Beds
2 Baths
1,640 SqFt
SOLD DATE : 05/31/2024
Key Details
Sold Price $278,400
Property Type Single Family Home
Sub Type Single Family Residence
Listing Status Sold
Purchase Type For Sale
Square Footage 1,640 sqft
Price per Sqft $169
Subdivision Carolina Shores
MLS Listing ID 100400457
Sold Date 05/31/24
Style Wood Frame
Bedrooms 3
Full Baths 2
HOA Fees $290
HOA Y/N Yes
Originating Board North Carolina Regional MLS
Year Built 1993
Lot Size 8,677 Sqft
Acres 0.2
Lot Dimensions 70.95x122.3
Property Description
Welcome to this lovely home located on a private dead end road in the highly desirable neighborhood of Carolina Shores! The POA fee is only 290/year and includes large community pool, clubhouse, picnic area, basketball, tennis, pickleball courts. This home conveniently located just minutes away from restaurants, grocery store, drug store, ice cream shops, Calabash known as the Seafood Capital of the World. Don't miss this chance to own this gorgeous 3 bedroom, 2 bathroom home with separate laundry room, washer and dryer included, sunroom, coat closet, two car garage, private backyard. Master bedroom offers 2 closets, one of them is spacious walk in closet. Master bathroom features spacious vanity, soak in tub , walk in shower. Large private deck is perfect for entertainment, grilling for you to enjoy your morning coffee in a peaceful atmosphere where you surrounded by mature trees that provides shade and privacy.
Schedule your showing today!
Location
State NC
County Brunswick
Community Carolina Shores
Zoning R6
Direction From Hwy 17 North take Country Club RD. Turn left onto Gate 8. Last house on the left.
Location Details Mainland
Rooms
Primary Bedroom Level Primary Living Area
Interior
Interior Features Foyer, Master Downstairs, Vaulted Ceiling(s), Skylights, Walk-In Closet(s)
Heating Heat Pump, Electric
Flooring Carpet, Laminate, Tile
Fireplaces Type None
Fireplace No
Window Features Blinds
Appliance Washer, Stove/Oven - Electric, Refrigerator, Microwave - Built-In, Dryer, Dishwasher
Laundry Hookup - Dryer, Laundry Closet, Washer Hookup, Inside
Exterior
Garage Paved
Garage Spaces 2.0
Waterfront No
Roof Type Shingle
Porch Deck
Parking Type Paved
Building
Lot Description Cul-de-Sac Lot, Dead End
Story 1
Foundation Slab
Sewer Municipal Sewer
Water Municipal Water
New Construction No
Others
Tax ID 2403a00534
Acceptable Financing Cash, Conventional
Listing Terms Cash, Conventional
Special Listing Condition None
Read Less Info
Want to know what your home might be worth? Contact us for a FREE valuation!

Our team is ready to help you sell your home for the highest possible price ASAP








