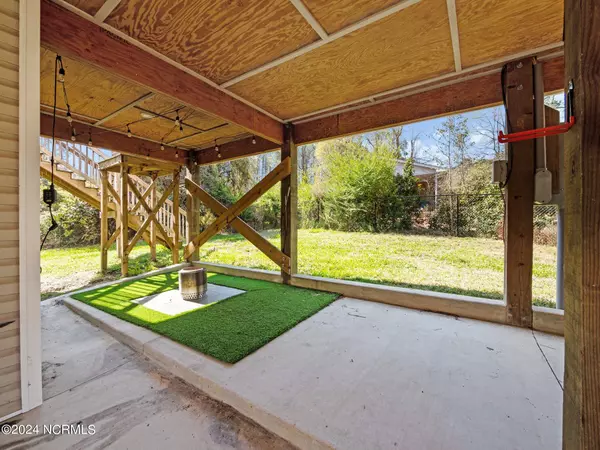$294,900
$294,900
For more information regarding the value of a property, please contact us for a free consultation.
3 Beds
3 Baths
1,624 SqFt
SOLD DATE : 05/31/2024
Key Details
Sold Price $294,900
Property Type Single Family Home
Sub Type Single Family Residence
Listing Status Sold
Purchase Type For Sale
Square Footage 1,624 sqft
Price per Sqft $181
Subdivision Country Club Acres
MLS Listing ID 100434438
Sold Date 05/31/24
Style Wood Frame
Bedrooms 3
Full Baths 2
Half Baths 1
HOA Y/N No
Originating Board North Carolina Regional MLS
Year Built 2020
Annual Tax Amount $3,204
Lot Size 0.455 Acres
Acres 0.46
Lot Dimensions 83, 218, 115, 207
Property Description
Elevate your lifestyle at 2280 Country Club Rd! Perched gracefully on stilt foundations, this distinctive residence offers a unique blend of modern elegance and coastal charm.
Step into a world of sophistication, where every detail has been thoughtfully designed for comfort and style. The airy floor plan boasts a an inviting ambiance for both relaxation and entertainment.
Enjoy breathtaking views of the surrounding landscape from the elevated vantage point of your new home. Whether you're savoring a morning cup of coffee on the balcony or hosting a gathering with friends and family, the picturesque scenery will never cease to inspire.
Inside, the residence features 3 bedrooms, 2.5 bathrooms, and just over 1,600 square feet to enjoy.
The outdoor space is equally impressive, with the spacious deck-offering endless opportunities for outdoor enjoyment and recreation.
Conveniently located in a desirable neighborhood in Jacksonville, residents will appreciate easy access to Western blvd ensuring a lifestyle of convenience and leisure.
Schedule a showing today and discover the unparalleled beauty and elegance of 2280 Country Club Rd!
Location
State NC
County Onslow
Community Country Club Acres
Zoning RSF-7
Direction Turn right onto Piney Green Rd In 4.3 miles continue straight to stay on Piney Green Rd In 1.2 miles use the left two lanes to turn left onto Country Club Rd In .3 Miles your destination is on the left.
Location Details Mainland
Rooms
Primary Bedroom Level Non Primary Living Area
Interior
Interior Features Kitchen Island
Heating Heat Pump, Electric
Flooring LVT/LVP
Window Features Blinds
Appliance Stove/Oven - Electric, Refrigerator, Microwave - Built-In, Dishwasher
Laundry Laundry Closet
Exterior
Garage Covered, On Site
Waterfront No
Roof Type Shingle
Porch Covered, Deck
Parking Type Covered, On Site
Building
Story 2
Entry Level Two
Foundation Other
Sewer Municipal Sewer
Water Municipal Water
New Construction No
Others
Tax ID 351d-34
Acceptable Financing Cash, Conventional, FHA, VA Loan
Listing Terms Cash, Conventional, FHA, VA Loan
Special Listing Condition None
Read Less Info
Want to know what your home might be worth? Contact us for a FREE valuation!

Our team is ready to help you sell your home for the highest possible price ASAP








